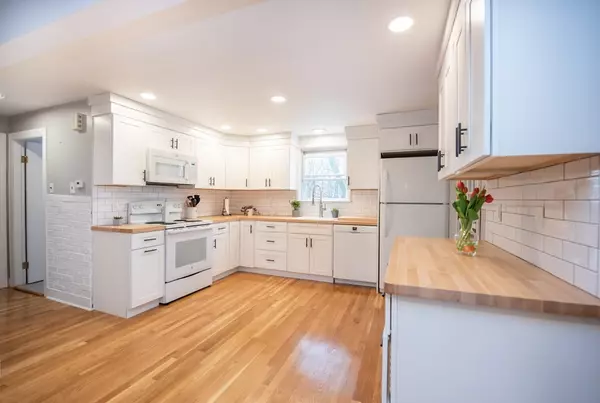For more information regarding the value of a property, please contact us for a free consultation.
37 Vine St Saugus, MA 01906
Want to know what your home might be worth? Contact us for a FREE valuation!

Our team is ready to help you sell your home for the highest possible price ASAP
Key Details
Sold Price $638,000
Property Type Single Family Home
Sub Type Single Family Residence
Listing Status Sold
Purchase Type For Sale
Square Footage 1,789 sqft
Price per Sqft $356
MLS Listing ID 72968505
Sold Date 06/09/22
Style Cape
Bedrooms 3
Full Baths 2
Half Baths 1
HOA Y/N false
Year Built 1940
Annual Tax Amount $4,855
Tax Year 2021
Lot Size 6,098 Sqft
Acres 0.14
Property Sub-Type Single Family Residence
Property Description
Welcome home to this charming single family residence with easy access to everything the North Shore has to offer! Beautiful hardwood floors and a newly remodeled open concept kitchen are just a few of the features that make this home so desirable. The walkout basement with possible in-law unit opens to an expansive treelined backyard leading down to Fiske Brook and is perfect for outdoor entertaining! The home is within a short distance to new Saugus Middle/High School and easy access to the Northern Strand Community Trail.
Location
State MA
County Essex
Zoning NA
Direction Rte 1 to Essex St. Left on Vine.
Rooms
Basement Full, Partially Finished, Walk-Out Access, Interior Entry, Radon Remediation System, Concrete
Interior
Interior Features Internet Available - Broadband
Heating Baseboard, Oil
Cooling None
Flooring Tile, Hardwood, Wood Laminate
Appliance Range, Dishwasher, Disposal, Microwave, Refrigerator, Freezer, Washer, Dryer, Oil Water Heater, Utility Connections for Electric Range, Utility Connections for Electric Oven, Utility Connections for Electric Dryer
Laundry Washer Hookup
Exterior
Exterior Feature Rain Gutters, Storage
Fence Fenced/Enclosed, Fenced
Community Features Public Transportation, Shopping, Pool, Tennis Court(s), Park, Walk/Jog Trails, Golf, Medical Facility, Laundromat, Bike Path, Conservation Area, Highway Access, House of Worship, Private School, Public School, Sidewalks
Utilities Available for Electric Range, for Electric Oven, for Electric Dryer, Washer Hookup
Waterfront Description Stream
Roof Type Shingle
Total Parking Spaces 4
Garage No
Building
Foundation Concrete Perimeter
Sewer Public Sewer
Water Public
Architectural Style Cape
Schools
Elementary Schools Douglas
Middle Schools Saugus
High Schools Saugus Hs
Others
Senior Community false
Read Less
Bought with Zahidul Islam • Berkshire Hathaway HomeServices Verani Realty Bradford




