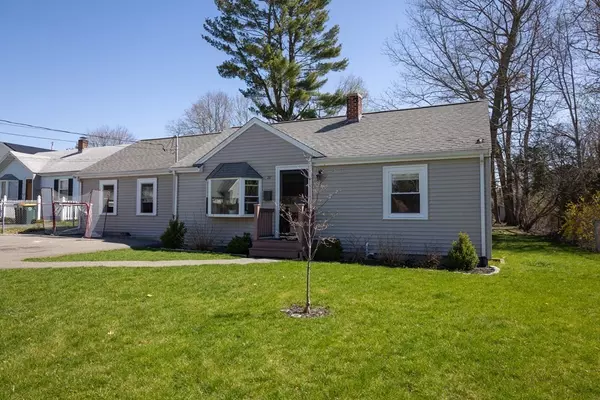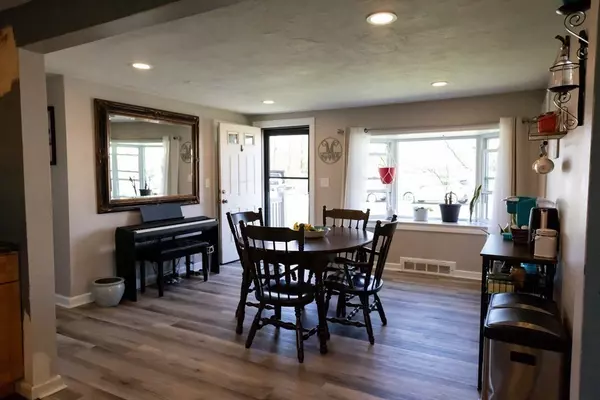For more information regarding the value of a property, please contact us for a free consultation.
20 Martin Street Abington, MA 02351
Want to know what your home might be worth? Contact us for a FREE valuation!

Our team is ready to help you sell your home for the highest possible price ASAP
Key Details
Sold Price $430,000
Property Type Single Family Home
Sub Type Single Family Residence
Listing Status Sold
Purchase Type For Sale
Square Footage 1,082 sqft
Price per Sqft $397
MLS Listing ID 72968017
Sold Date 06/10/22
Style Ranch
Bedrooms 3
Full Baths 1
HOA Y/N false
Year Built 1950
Annual Tax Amount $4,771
Tax Year 2022
Lot Size 10,454 Sqft
Acres 0.24
Property Sub-Type Single Family Residence
Property Description
Charming ranch style home with brand new light gray flooring in the main living area! Enjoy the neighborhood with Ames Nowell State Park less than 2 miles away. Close to route 18 shopping areas and restaurants. Make your way into the home and enjoy the living room with access to the updated kitchen and dining area! Down the hall are two bedrooms and one full bathroom. To the left of the kitchen through the living area is the master bedroom. Make your way to the enclosed porch for additional living space with ideal access to your fenced in back yard. Throw your next gathering in this private and quiet backyard and enjoy the brand new deck! Don't miss out on this home!
Location
State MA
County Plymouth
Area West Abington
Zoning Res
Direction Follow RT-18 S, Continue to Bedford Street, Turn right onto Brockton Ave, then left on Martin Street
Rooms
Basement Partial, Interior Entry, Bulkhead, Sump Pump, Concrete, Unfinished
Primary Bedroom Level First
Dining Room Cathedral Ceiling(s), Ceiling Fan(s), Cable Hookup, Exterior Access, High Speed Internet Hookup
Kitchen Flooring - Stone/Ceramic Tile, Pantry, Cabinets - Upgraded, Open Floorplan, Remodeled, Stainless Steel Appliances, Lighting - Overhead
Interior
Interior Features Internet Available - Broadband
Heating Forced Air, Oil
Cooling Central Air
Flooring Wood, Plywood, Tile, Vinyl, Laminate, Hardwood
Appliance Range, Dishwasher, Microwave, Refrigerator, Washer, Dryer, Electric Water Heater, Utility Connections for Electric Range, Utility Connections for Electric Oven, Utility Connections for Electric Dryer
Laundry In Basement, Washer Hookup
Exterior
Exterior Feature Rain Gutters
Fence Fenced/Enclosed, Fenced
Community Features Public Transportation, Shopping, Park, Walk/Jog Trails, Stable(s), Golf, Medical Facility, Laundromat, Conservation Area, House of Worship, Private School, Public School, T-Station
Utilities Available for Electric Range, for Electric Oven, for Electric Dryer, Washer Hookup
Roof Type Shingle
Total Parking Spaces 2
Garage No
Building
Lot Description Gentle Sloping
Foundation Concrete Perimeter
Sewer Public Sewer
Water Public
Architectural Style Ranch
Schools
Elementary Schools Bbes/Woodsdale
Middle Schools Abington Middle
High Schools Abington High
Others
Senior Community false
Read Less
Bought with Jill Reddish • Molisse Realty Group
GET MORE INFORMATION





