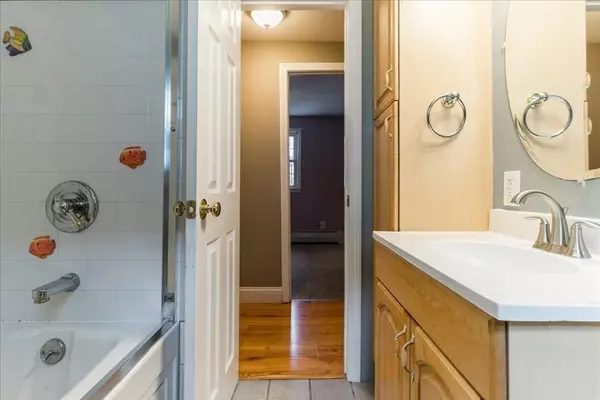For more information regarding the value of a property, please contact us for a free consultation.
216 Methuen Lowell, MA 01850
Want to know what your home might be worth? Contact us for a FREE valuation!

Our team is ready to help you sell your home for the highest possible price ASAP
Key Details
Sold Price $534,000
Property Type Single Family Home
Sub Type Single Family Residence
Listing Status Sold
Purchase Type For Sale
Square Footage 1,962 sqft
Price per Sqft $272
MLS Listing ID 72976361
Sold Date 06/13/22
Style Ranch, Other (See Remarks)
Bedrooms 3
Full Baths 2
HOA Y/N false
Year Built 1953
Annual Tax Amount $5,171
Tax Year 2021
Lot Size 8,712 Sqft
Acres 0.2
Property Sub-Type Single Family Residence
Property Description
Welcome to an outdoor entertainer's dream home. Walk onto the three season porch to the large fenced-in private backyard with a patio area and a fabulous inground pool. A shed to store all of your pool equipment and an attached 1-car garage and a driveway offering plenty of parking. Solar panels installed in 2015. The upper level features a beautiful open floor plan with hardwood floors throughout the entire top floor. Master bedroom is currently broken into 2 rooms howber wall can be easily torn down. Top floor also has an additional bedroom with a skyline and an open concept laundry area, an office and a full bath. The finished lower level features a large open family room with a fireplace and custom built-ins. The kitchen is fully equipped with a wine fridge, island and a dining area. Do not let this unique ranch deceive you, previous owners had the addition built in 2006 and the additional living space has endless opportunities. Open house on Saturday 11:00-12:30pm May 7th.
Location
State MA
County Middlesex
Zoning S2002
Direction Bridge Street to 11th Street first left onto Methuen Street
Rooms
Family Room Wood / Coal / Pellet Stove, Ceiling Fan(s), Flooring - Hardwood
Basement Partial
Primary Bedroom Level Second
Dining Room Ceiling Fan(s), Flooring - Laminate
Kitchen Flooring - Laminate, Wine Chiller
Interior
Interior Features Sun Room, Central Vacuum
Heating Forced Air, Natural Gas, Active Solar
Cooling Central Air
Flooring Wood
Fireplaces Number 1
Appliance Range, Dishwasher, Microwave, Refrigerator, Gas Water Heater, Utility Connections for Gas Range, Utility Connections for Gas Dryer
Laundry Flooring - Hardwood, Gas Dryer Hookup, Washer Hookup, Second Floor
Exterior
Garage Spaces 1.0
Fence Fenced
Pool In Ground
Community Features Public Transportation, Park
Utilities Available for Gas Range, for Gas Dryer, Washer Hookup
Roof Type Shingle
Total Parking Spaces 4
Garage Yes
Private Pool true
Building
Foundation Concrete Perimeter
Sewer Public Sewer
Water Public
Architectural Style Ranch, Other (See Remarks)
Others
Senior Community false
Read Less
Bought with Marilene Araujo • United Brokers




