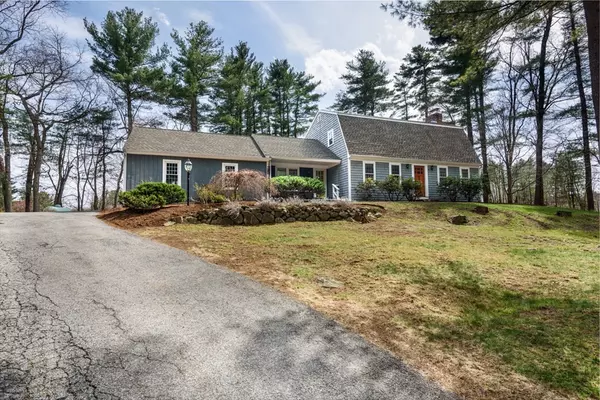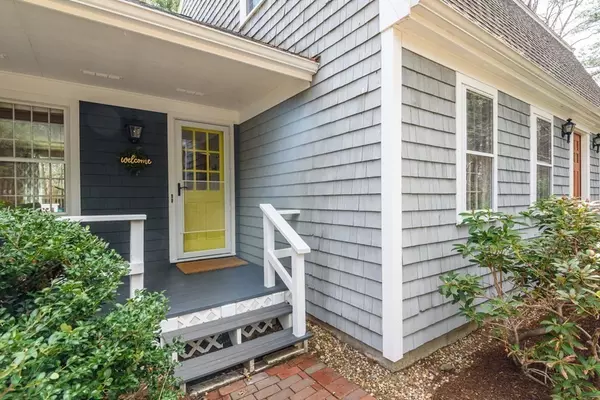For more information regarding the value of a property, please contact us for a free consultation.
10 Newbury Rd Ipswich, MA 01938
Want to know what your home might be worth? Contact us for a FREE valuation!

Our team is ready to help you sell your home for the highest possible price ASAP
Key Details
Sold Price $960,000
Property Type Single Family Home
Sub Type Single Family Residence
Listing Status Sold
Purchase Type For Sale
Square Footage 2,964 sqft
Price per Sqft $323
MLS Listing ID 72968207
Sold Date 06/15/22
Style Gambrel /Dutch
Bedrooms 3
Full Baths 2
Half Baths 1
HOA Y/N false
Year Built 1971
Annual Tax Amount $8,024
Tax Year 2022
Lot Size 1.000 Acres
Acres 1.0
Property Sub-Type Single Family Residence
Property Description
Welcome to Ipswich! This darling Dutch colonial nestled in a quiet wooded neighborhood is close to route 1 for easy commute and surrounded by Willowdale walking trails, the best of both worlds. The home boasts newer hardwood floors throughout, a large bonus room in the partially finished basement, 3 good sized bedrooms, and an updated master bathroom! The first level is perfect for easy living with an open concept living room, large kitchen, and beautiful dining area with built-in shelving and storage. The back deck overlooks your level tree lined backyard perfect for barbecuing and play. Many updates have been done, and pride of ownership shows throughout! Don't miss this one! First showing at open house Thursday 4/21 5PM to 6:30
Location
State MA
County Essex
Zoning RRA
Direction Route 1 to Linebrook, to Newbury Rd
Rooms
Family Room Cathedral Ceiling(s), Ceiling Fan(s), Flooring - Hardwood, Balcony / Deck
Basement Full, Partially Finished
Primary Bedroom Level Second
Dining Room Flooring - Hardwood
Kitchen Flooring - Hardwood, Window(s) - Bay/Bow/Box, Countertops - Stone/Granite/Solid, Kitchen Island
Interior
Interior Features Bonus Room
Heating Propane, Fireplace(s)
Cooling Central Air
Flooring Tile, Hardwood, Flooring - Hardwood
Fireplaces Number 2
Fireplaces Type Living Room
Appliance Range, Oven, Dishwasher, Microwave, Refrigerator, Washer, Dryer, Electric Water Heater, Utility Connections for Electric Range, Utility Connections for Electric Oven, Utility Connections for Electric Dryer
Laundry In Basement
Exterior
Garage Spaces 2.0
Community Features Shopping, Walk/Jog Trails, Bike Path, Conservation Area, Highway Access, Public School
Utilities Available for Electric Range, for Electric Oven, for Electric Dryer
Roof Type Shingle
Total Parking Spaces 8
Garage Yes
Building
Lot Description Wooded, Gentle Sloping
Foundation Concrete Perimeter
Sewer Private Sewer
Water Private
Architectural Style Gambrel /Dutch
Schools
Elementary Schools Doyon
Middle Schools Ims
High Schools Ihs
Others
Senior Community false
Read Less
Bought with Lauren Mears • Churchill Properties
GET MORE INFORMATION





