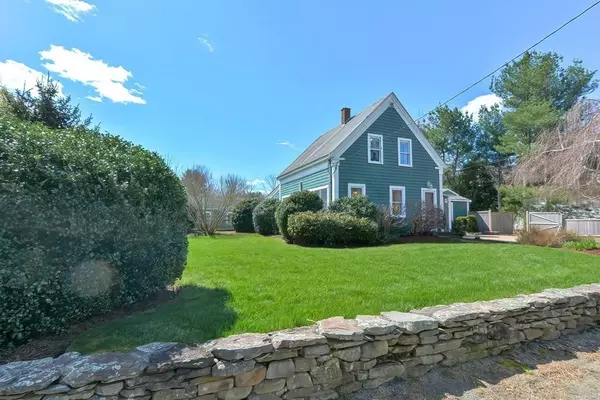For more information regarding the value of a property, please contact us for a free consultation.
11 Morse Pl Foxboro, MA 02035
Want to know what your home might be worth? Contact us for a FREE valuation!

Our team is ready to help you sell your home for the highest possible price ASAP
Key Details
Sold Price $600,000
Property Type Single Family Home
Sub Type Single Family Residence
Listing Status Sold
Purchase Type For Sale
Square Footage 1,704 sqft
Price per Sqft $352
MLS Listing ID 72969585
Sold Date 06/16/22
Style Colonial
Bedrooms 3
Full Baths 2
Year Built 1910
Annual Tax Amount $5,522
Tax Year 2022
Lot Size 0.480 Acres
Acres 0.48
Property Sub-Type Single Family Residence
Property Description
So deceiving from the outside! Walk in and be amazed by the charming uniqueness & spaciousness of 11 Morse Place! Character meets you at every corner! Beautiful slate foyer greets you as you enter. Expansive Family Room with vaulted ceiling ready to host your largest gatherings. Desired kitchen boast white cabinets, leather granite, farmers sink, stainless steel appliances, bamboo flooring & wood ceiling. Spacious Dining Room with beamed ceiling. Stunning sitting room with skylights, wood vaulted ceiling and walk out to stunning back yard promises to be your favorite spot to relax . 1st floor bedroom or home office. Full Bathroom with radiant heat & Laundry complete the First Floor. Hardwood stairs lead to 2 Bedrooms & Full Bathroom all with radiant heat! 2 Pellet stoves. Vacation from home out your back door with sprawling lawn decorated with lush plantings, built in pool, patio and cabana. BRAND NEW 3 BEDROOM SEPTIC BEING INSTALLED. OPEN HOUSE Saturday 12-2 and Sunday 1-3.
Location
State MA
County Norfolk
Zoning Res
Direction Cocasset Street to Morse Street to Morse Place
Rooms
Family Room Wood / Coal / Pellet Stove, Ceiling Fan(s), Beamed Ceilings, Closet, Exterior Access, Sunken
Basement Unfinished
Primary Bedroom Level Second
Dining Room Beamed Ceilings, Flooring - Hardwood, Chair Rail, Lighting - Pendant
Kitchen Flooring - Hardwood, Countertops - Stone/Granite/Solid, Kitchen Island, Recessed Lighting, Stainless Steel Appliances
Interior
Interior Features Closet, Breakfast Bar / Nook, Recessed Lighting, Lighting - Overhead, Sun Room, Mud Room
Heating Radiant, Electric, Pellet Stove
Cooling Ductless
Flooring Tile, Carpet, Bamboo, Stone / Slate, Wood Laminate, Flooring - Hardwood, Flooring - Stone/Ceramic Tile
Fireplaces Type Wood / Coal / Pellet Stove
Appliance Range, Dishwasher, Refrigerator, Washer, Dryer, Electric Water Heater, Utility Connections for Electric Range
Exterior
Exterior Feature Storage, Professional Landscaping, Sprinkler System, Decorative Lighting, Stone Wall
Fence Fenced
Pool In Ground
Community Features Public Transportation
Utilities Available for Electric Range
Roof Type Shingle
Total Parking Spaces 4
Garage No
Private Pool true
Building
Lot Description Level
Foundation Stone
Sewer Private Sewer
Water Public
Architectural Style Colonial
Schools
Middle Schools Ahern
High Schools Foxboro High
Read Less
Bought with Scanlon Sells Team • eXp Realty




