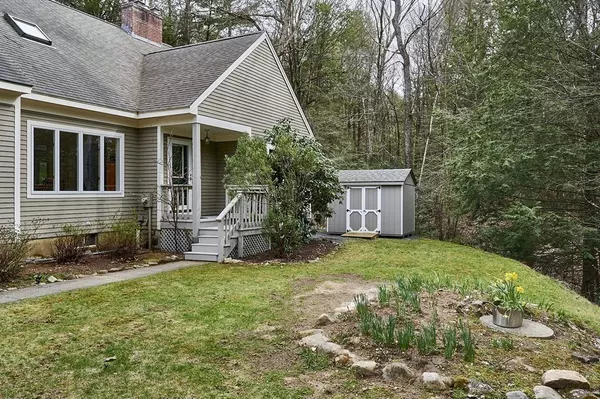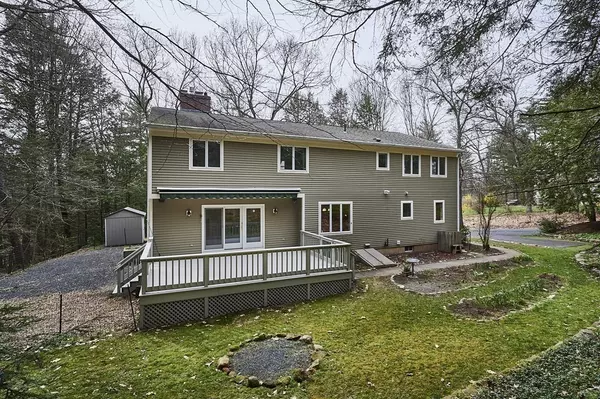For more information regarding the value of a property, please contact us for a free consultation.
3 Bears Den Dr Sunderland, MA 01375
Want to know what your home might be worth? Contact us for a FREE valuation!

Our team is ready to help you sell your home for the highest possible price ASAP
Key Details
Sold Price $700,000
Property Type Single Family Home
Sub Type Single Family Residence
Listing Status Sold
Purchase Type For Sale
Square Footage 2,596 sqft
Price per Sqft $269
MLS Listing ID 72968176
Sold Date 06/21/22
Style Contemporary
Bedrooms 4
Full Baths 2
Half Baths 1
HOA Fees $100/mo
HOA Y/N true
Year Built 1989
Annual Tax Amount $6,837
Tax Year 2022
Lot Size 0.740 Acres
Acres 0.74
Property Sub-Type Single Family Residence
Property Description
Enjoy your morning coffee sitting on the deck listening to birdsong, surrounded by trees and dappled sunlight. This beautiful contemporary welcomes nature in from every window. Spacious and bright, this is the home you've been waiting for. Located in the charming town of Sunderland, it's just a short ride to 91(Northampton or Greenfield) or Amherst, yet it feels like a world away in nature. This thoughtful and well laid out home features a large eat in kitchen open to the family room with a cozy gas fireplace for cooler times. Formal dining room, first floor bedroom, laundry, pantry and a living room with another gas fireplace round out the first floor. At the top of the stairs you will find a reading nook or home office space, three bedrooms- the primary bedroom is spacious with plenty of closet space, a remodeled master bath with walk in shower. 2 x 6 construction makes for energy efficiency. Make your appointment to see this one before it's gone! H&B offers due 5pm April 24th.
Location
State MA
County Franklin
Zoning RR
Direction GPS friendly
Rooms
Family Room Flooring - Hardwood, Deck - Exterior, Gas Stove
Basement Full, Interior Entry, Bulkhead, Radon Remediation System, Concrete, Unfinished
Primary Bedroom Level Second
Dining Room Flooring - Hardwood
Kitchen Flooring - Hardwood, Pantry, Kitchen Island, Country Kitchen, Slider
Interior
Interior Features Home Office, Central Vacuum, Internet Available - Broadband
Heating Baseboard, Oil, Leased Propane Tank
Cooling Central Air, Whole House Fan
Flooring Tile, Carpet, Hardwood, Flooring - Wall to Wall Carpet
Fireplaces Number 2
Fireplaces Type Living Room
Appliance Range, Dishwasher, Disposal, Refrigerator, Washer, Dryer, Water Treatment, ENERGY STAR Qualified Dryer, ENERGY STAR Qualified Washer, Vacuum System, Range Hood, Tank Water Heater, Utility Connections for Gas Range, Utility Connections for Electric Dryer, Utility Connections Outdoor Gas Grill Hookup
Laundry Flooring - Stone/Ceramic Tile, Main Level, First Floor, Washer Hookup
Exterior
Exterior Feature Storage, Garden
Garage Spaces 2.0
Fence Fenced/Enclosed
Community Features Walk/Jog Trails, Bike Path, Conservation Area, Highway Access, House of Worship, Private School, Public School, University
Utilities Available for Gas Range, for Electric Dryer, Washer Hookup, Outdoor Gas Grill Hookup
Roof Type Shingle
Total Parking Spaces 4
Garage Yes
Building
Lot Description Wooded, Easements
Foundation Concrete Perimeter
Sewer Inspection Required for Sale, Private Sewer
Water Private
Architectural Style Contemporary
Schools
Elementary Schools Sunderland Elem
High Schools Frontier
Others
Senior Community false
Acceptable Financing Contract
Listing Terms Contract
Read Less
Bought with Judith Rivard • Brick & Mortar
GET MORE INFORMATION





