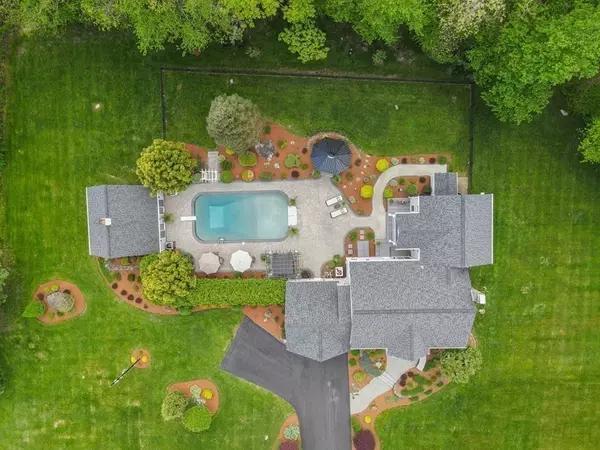For more information regarding the value of a property, please contact us for a free consultation.
27 Gary Lane Uxbridge, MA 01569
Want to know what your home might be worth? Contact us for a FREE valuation!

Our team is ready to help you sell your home for the highest possible price ASAP
Key Details
Sold Price $950,000
Property Type Single Family Home
Sub Type Single Family Residence
Listing Status Sold
Purchase Type For Sale
Square Footage 3,928 sqft
Price per Sqft $241
MLS Listing ID 72983955
Sold Date 06/21/22
Style Colonial
Bedrooms 4
Full Baths 2
Half Baths 1
HOA Y/N false
Year Built 1997
Annual Tax Amount $7,922
Tax Year 2021
Lot Size 2.300 Acres
Acres 2.3
Property Sub-Type Single Family Residence
Property Description
This gorgeous 4-bedroom home has it all. Perfectly situated on 2.30 acres of professionally landscaped & hardscaped grounds. This architecturally unique home was built for one of the most sought-after master cabinet makers as his dream home. Amenities include remodeled luxury granite kitchen w/ Jennair paneled appliances & gas cook top range, high-end trim & moldings. Travertine tile & Brazilian cherry hardwoods showcase the foyer & living room. Built-ins surround the wood pellet stove in living room. Family room addition w/ wet-bar, gas fireplace & sliders to deck & pool–ideal for entertaining. Great space in finished lower level. Second level has 3 beds and a gorgeous master en-suite, walk-in closet, large sitting room w/ gas fireplace. Balcony overlooks resort-style back yard oasis w/ pergola, hot tub, gazebo, fire pit, heated inground pool, pool house w/ kitchen, loft area & extra garage space. Newly surfaced driveway, 50-year architectural shingled roof. Nothing compares...
Location
State MA
County Worcester
Zoning AG
Direction Follow MA-146A N and MA-98 S to Gary Ln.
Rooms
Family Room Wet Bar
Basement Full, Finished, Walk-Out Access, Bulkhead
Primary Bedroom Level Second
Dining Room Flooring - Hardwood, Crown Molding
Kitchen Flooring - Stone/Ceramic Tile, Countertops - Stone/Granite/Solid, Remodeled
Interior
Interior Features Closet, Wainscoting, Sauna/Steam/Hot Tub, Wet Bar
Heating Baseboard, Oil, Propane, Pellet Stove
Cooling Central Air, 3 or More
Flooring Tile, Carpet, Hardwood, Flooring - Stone/Ceramic Tile
Fireplaces Number 3
Fireplaces Type Family Room, Master Bedroom
Appliance Oven, Dishwasher, Microwave, Countertop Range, Refrigerator, Washer, Dryer, Water Treatment, Oil Water Heater, Utility Connections for Gas Range, Utility Connections for Electric Range, Utility Connections for Electric Oven
Laundry Second Floor
Exterior
Exterior Feature Balcony, Storage, Professional Landscaping, Sprinkler System, Decorative Lighting, Fruit Trees, Stone Wall
Garage Spaces 2.0
Fence Fenced/Enclosed, Fenced
Pool In Ground, Pool - Inground Heated
Utilities Available for Gas Range, for Electric Range, for Electric Oven
Roof Type Shingle
Total Parking Spaces 7
Garage Yes
Private Pool true
Building
Lot Description Wooded, Easements
Foundation Concrete Perimeter
Sewer Private Sewer
Water Private
Architectural Style Colonial
Schools
Elementary Schools Taft
Middle Schools Whitinsville
High Schools Uxbridge
Read Less
Bought with Jim Coady • eXp Realty




