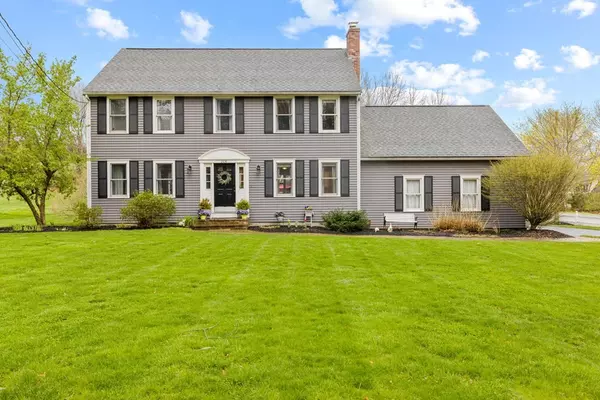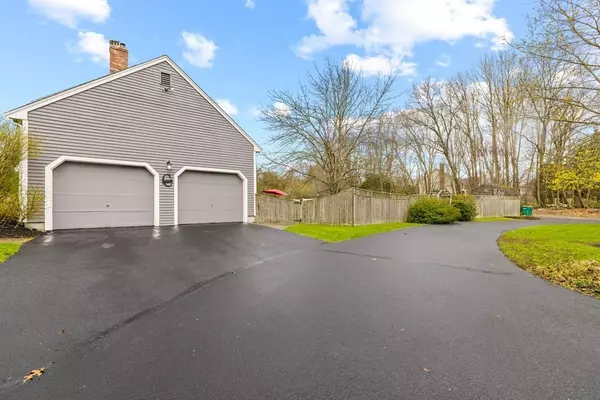For more information regarding the value of a property, please contact us for a free consultation.
206 Williams St Mansfield, MA 02048
Want to know what your home might be worth? Contact us for a FREE valuation!

Our team is ready to help you sell your home for the highest possible price ASAP
Key Details
Sold Price $826,000
Property Type Single Family Home
Sub Type Single Family Residence
Listing Status Sold
Purchase Type For Sale
Square Footage 2,340 sqft
Price per Sqft $352
MLS Listing ID 72969213
Sold Date 06/27/22
Style Colonial
Bedrooms 4
Full Baths 2
Half Baths 1
HOA Y/N false
Year Built 1987
Annual Tax Amount $8,104
Tax Year 2022
Lot Size 0.700 Acres
Acres 0.7
Property Sub-Type Single Family Residence
Property Description
*SHOWN BY APPT FRI-SUN; OH SUNDAY @11* Well maintained 4 bed 2.5 bath colonial w/stunning details at every turn on a beautiful, mature corner lot in W. Mansfield. Easy access to 95, 495, Mansfield Crossing, schools + more. Main level features Brazilian Cherry hardwoods & half bath w/laundry, plus formal fireplaced LR, DR, & office space. Heart of the home is the spacious eat-in kitchen w/custom cabinets, granite counters, newer SS appliances & French doors to custom composite deck + exquisite fenced-in yard. Upstairs, new carpeting; front-to-back MBR w/walk-in closet & updated en suite bath, plus 3 more beds + another full bath. Partially finished basement has carpeted family room, workout space, + separate storage/workshop. Grounds are ideal for entertaining, featuring custom stone patio, deck, + fire pit, hot tub, gorgeous flower beds, cedar storage shed, & add'l space beyond fences. 2 car attached garage + large circular driveway for ample parking. 3-4 yo roof w/30 year warranty.
Location
State MA
County Bristol
Area West Mansfield
Zoning RES
Direction On the corner of Williams St & Nelson Way (driveway on Nelson).
Rooms
Family Room Closet, Flooring - Wall to Wall Carpet, Recessed Lighting
Basement Full, Partially Finished, Bulkhead, Sump Pump
Primary Bedroom Level Second
Dining Room Flooring - Hardwood, Window(s) - Bay/Bow/Box, Crown Molding
Kitchen Flooring - Stone/Ceramic Tile, Dining Area, Pantry, Countertops - Stone/Granite/Solid, Cabinets - Upgraded, Deck - Exterior, Exterior Access, Stainless Steel Appliances, Lighting - Overhead, Crown Molding
Interior
Interior Features Chair Rail, Lighting - Overhead, Crown Molding, Home Office, Central Vacuum
Heating Baseboard, Electric Baseboard, Oil
Cooling Window Unit(s)
Flooring Tile, Carpet, Hardwood, Flooring - Hardwood
Fireplaces Number 1
Fireplaces Type Living Room
Appliance Range, Dishwasher, Microwave, Refrigerator, Washer, Dryer, Oil Water Heater, Tank Water Heater, Utility Connections for Electric Range, Utility Connections for Electric Dryer
Laundry Bathroom - Half, Laundry Closet, Main Level, First Floor, Washer Hookup
Exterior
Exterior Feature Rain Gutters, Storage, Decorative Lighting, Fruit Trees, Garden, Stone Wall
Garage Spaces 2.0
Fence Fenced/Enclosed, Fenced
Community Features Public Transportation, Shopping, Park, Walk/Jog Trails, Medical Facility, Laundromat, Bike Path, Conservation Area, Highway Access, House of Worship, Private School, Public School, T-Station, Sidewalks
Utilities Available for Electric Range, for Electric Dryer, Washer Hookup
Roof Type Shingle
Total Parking Spaces 8
Garage Yes
Building
Lot Description Corner Lot, Wooded, Cleared, Level
Foundation Concrete Perimeter
Sewer Private Sewer
Water Public
Architectural Style Colonial
Schools
Elementary Schools Robinson/Jj
Middle Schools Qualters
High Schools Mansfield Hs
Others
Senior Community false
Acceptable Financing Contract
Listing Terms Contract
Read Less
Bought with Vilma Michienzi • RE/MAX Real Estate Center
GET MORE INFORMATION





