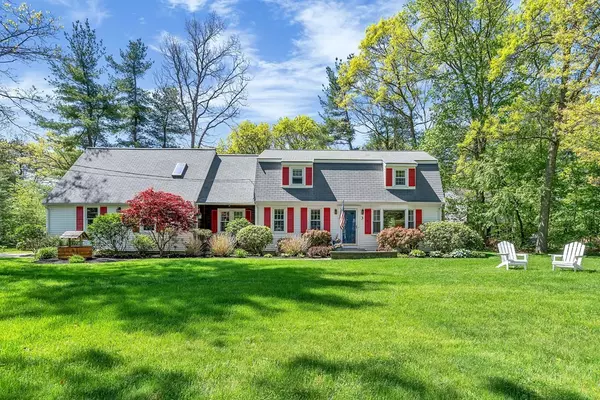For more information regarding the value of a property, please contact us for a free consultation.
3 Village Road Mansfield, MA 02048
Want to know what your home might be worth? Contact us for a FREE valuation!

Our team is ready to help you sell your home for the highest possible price ASAP
Key Details
Sold Price $700,000
Property Type Single Family Home
Sub Type Single Family Residence
Listing Status Sold
Purchase Type For Sale
Square Footage 3,069 sqft
Price per Sqft $228
MLS Listing ID 72984903
Sold Date 06/29/22
Style Colonial, Gambrel /Dutch, French Colonial
Bedrooms 3
Full Baths 2
Year Built 1974
Annual Tax Amount $8,429
Tax Year 2022
Lot Size 0.440 Acres
Acres 0.44
Property Sub-Type Single Family Residence
Property Description
OPEN HOUSE: THURS 5/26, 5:30-7p. Two words describe the grounds & updates of this home: SIMPLY BEAUTIFUL! Situated on a corner lot overlooking a VERY desirable neighborhood, this OVERSIZED Gambrel with updates galore & 2-car garage presents TONS of space to spread out, relax & enjoy! At the heart of the home is a gorgeous updated kitchen open to dining room with an abundance of cabinetry, SS appliances, stunning granite & dual-height island. The highlight of the family room: a tiger-maple fireplace centered amongst ample seating w/exposed beams & lg. picture window. 1st floor also presents an office open to living room ALL with hardwood flrs PLUS back-entry mudroom. Upstairs a lg.master w/dressing rm +2 more lg. bedrooms. Tiled bath w/deep soak tub & granite. BONUS room above garage has unlimited possibilities for usage. In lower level: game/tv room, gym, laundry & HIGH-EFFICIENCY Buderus Heating/HW system! LOVELY screened porch & decorative patio overlook PRISTINE landscaped grounds!
Location
State MA
County Bristol
Zoning RES
Direction Please use GPS.
Rooms
Family Room Flooring - Hardwood, Window(s) - Picture, Cable Hookup, Open Floorplan, Recessed Lighting
Basement Full, Partially Finished, Bulkhead
Primary Bedroom Level Second
Dining Room Flooring - Hardwood, Open Floorplan, Recessed Lighting, Lighting - Overhead
Kitchen Countertops - Stone/Granite/Solid, Countertops - Upgraded, Kitchen Island, Breakfast Bar / Nook, Cabinets - Upgraded, Open Floorplan, Recessed Lighting, Remodeled, Stainless Steel Appliances, Wine Chiller, Lighting - Overhead
Interior
Interior Features Crown Molding, Closet - Double, Recessed Lighting, Ceiling - Cathedral, Ceiling Fan(s), Home Office, Game Room, Exercise Room, Bonus Room, Internet Available - Unknown
Heating Baseboard, Electric
Cooling Window Unit(s)
Flooring Wood, Tile, Carpet, Flooring - Hardwood, Flooring - Wall to Wall Carpet
Fireplaces Number 1
Fireplaces Type Family Room
Appliance Range, Dishwasher, Microwave, Refrigerator, Washer, Dryer, Water Treatment, Wine Refrigerator, Oil Water Heater, Utility Connections for Electric Range, Utility Connections for Electric Oven, Utility Connections for Electric Dryer
Laundry In Basement, Washer Hookup
Exterior
Exterior Feature Professional Landscaping, Sprinkler System
Garage Spaces 2.0
Community Features Public Transportation, Shopping, Tennis Court(s), Walk/Jog Trails, Laundromat, Bike Path, Conservation Area, Highway Access, House of Worship, Public School
Utilities Available for Electric Range, for Electric Oven, for Electric Dryer, Washer Hookup
Roof Type Shingle
Total Parking Spaces 5
Garage Yes
Building
Lot Description Corner Lot, Cleared, Gentle Sloping
Foundation Concrete Perimeter
Sewer Private Sewer
Water Public
Architectural Style Colonial, Gambrel /Dutch, French Colonial
Schools
Elementary Schools Robinson/Jj
Middle Schools Qualters
High Schools Mansfield High
Read Less
Bought with DEVELLIS DUGAN TEAM • Northeast Signature Properties, LLC
GET MORE INFORMATION





