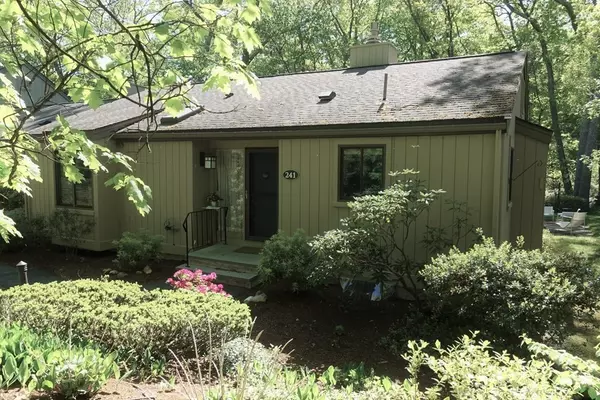For more information regarding the value of a property, please contact us for a free consultation.
241 Aspen Cir #241 Lincoln, MA 01773
Want to know what your home might be worth? Contact us for a FREE valuation!

Our team is ready to help you sell your home for the highest possible price ASAP
Key Details
Sold Price $750,000
Property Type Condo
Sub Type Condominium
Listing Status Sold
Purchase Type For Sale
Square Footage 2,726 sqft
Price per Sqft $275
MLS Listing ID 72984313
Sold Date 06/30/22
Bedrooms 2
Full Baths 2
HOA Fees $814/mo
HOA Y/N true
Year Built 1976
Annual Tax Amount $7,982
Tax Year 2022
Property Sub-Type Condominium
Property Description
Welcome to Farrar Pond Village, a scenic 80-unit condominium community on the shore of Farrar Pond, conveniently located on the southwest side of Lincoln close to Routes 2, 117, & 20 w/easy access to Rt. 95. This bright, open-concept end-unit offers one-floor living, numerous built-ins & great privacy. The spacious living/dining room with gas fireplace offers direct access to the four-season sunroom with its wood-burning fireplace which provides a "Florida experience" in winter. Relax on the stone patio while sipping your favorite beverage, sit back with no maintenance worries, or experience the great outdoors in the adjacent conserved fields and woodlands. Nicely appointed eat-in kitchen with additional finished rooms in the basement complete this special property. Farrar Pond Village includes community gardens, acres of conservation land and access to miles of trails, pond access for canoes and kayaks, plus a playground. This is the unit you have been waiting for!
Location
State MA
County Middlesex
Zoning R2
Direction Rt. 126 to Farrar Rd; right onto Oxbow, right onto Kettlehole Drive to Aspen Circle.
Rooms
Primary Bedroom Level First
Dining Room Flooring - Wall to Wall Carpet, Open Floorplan
Kitchen Flooring - Stone/Ceramic Tile, Open Floorplan, Recessed Lighting, Peninsula
Interior
Interior Features Closet, Entrance Foyer, Office, Bonus Room
Heating Forced Air, Natural Gas
Cooling Central Air
Flooring Tile, Carpet, Flooring - Stone/Ceramic Tile, Flooring - Wall to Wall Carpet
Fireplaces Number 2
Fireplaces Type Living Room
Appliance Range, Dishwasher, Refrigerator, Washer, Dryer, Tank Water Heater, Utility Connections for Electric Range, Utility Connections for Electric Dryer
Laundry In Unit, Washer Hookup
Exterior
Exterior Feature Rain Gutters
Garage Spaces 1.0
Community Features Public Transportation, Shopping, Walk/Jog Trails, Bike Path, Conservation Area, House of Worship, Public School, T-Station
Utilities Available for Electric Range, for Electric Dryer, Washer Hookup
Roof Type Shingle
Total Parking Spaces 2
Garage Yes
Building
Story 1
Sewer Private Sewer
Water Public
Schools
Elementary Schools Lincoln Campus
Middle Schools Lincoln Campus
High Schools Lsrhs
Others
Pets Allowed Yes w/ Restrictions
Senior Community false
Acceptable Financing Contract
Listing Terms Contract
Read Less
Bought with Maureen Harmonay • Coldwell Banker Realty - Concord
GET MORE INFORMATION





