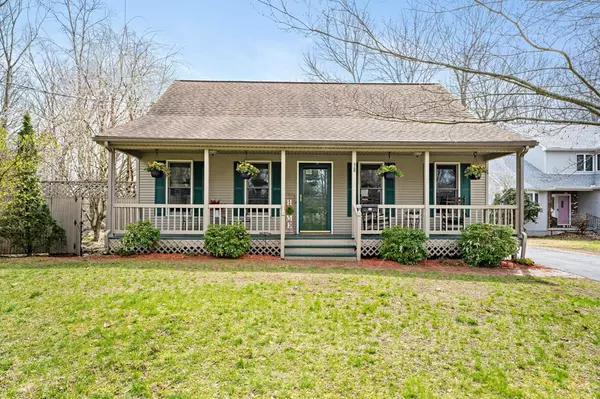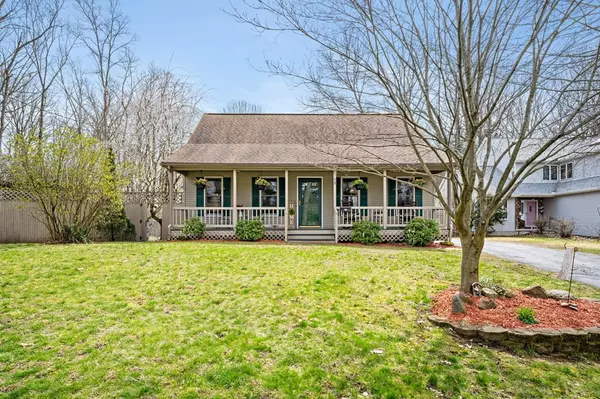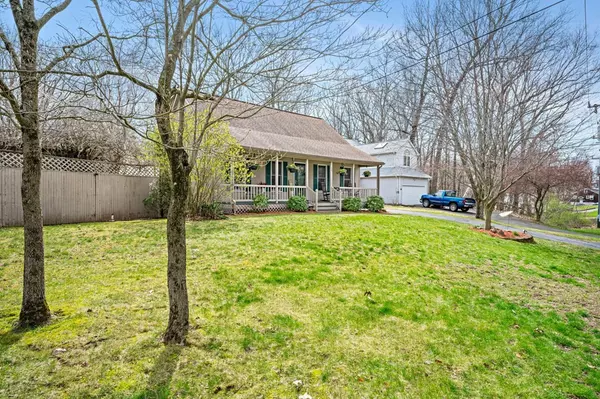For more information regarding the value of a property, please contact us for a free consultation.
38 Booth Rd Enfield, CT 06082
Want to know what your home might be worth? Contact us for a FREE valuation!

Our team is ready to help you sell your home for the highest possible price ASAP
Key Details
Sold Price $310,000
Property Type Single Family Home
Sub Type Single Family Residence
Listing Status Sold
Purchase Type For Sale
Square Footage 1,387 sqft
Price per Sqft $223
MLS Listing ID 72968960
Sold Date 06/30/22
Style Cape
Bedrooms 4
Full Baths 2
HOA Y/N false
Year Built 1992
Annual Tax Amount $4,608
Tax Year 2021
Lot Size 8,276 Sqft
Acres 0.19
Property Sub-Type Single Family Residence
Property Description
HIGHEST & BEST OFFERS DUE BY TUESDAY, APRIL 26, @ NOON. Beautiful 4 bedroom, 2 bath cape with inviting front porch, hardwood floors, tastefully decorated with neutral colors, glass & panel hardwood doors. Kitchen equipped with beautiful stainless steel and black appliances. Stove is less than 1 year old. Newer industrial Berber carpet in the basement and on the stairs. Finished family room in the basement currently used as a bedroom, along with a hobby room and laundry room. Second floor has spacious primary bedroom, additional two bedrooms and a full bath. Private backyard, oversized shed with overhead garage door, brick patio with small fish pond and waterfall, covered outdoor room with brick flooring and electric. Perfect for a hot tub. Outdoor grill plumbed to propane. Virtual grass has been added to some backyard pictures to assist with visualization of how beautiful this backyard can be. Enjoy the wildlife sightings, such as turkey and deer.
Location
State CT
County Hartford
Zoning R33
Direction Right off Route 5 onto Booth Rd.
Rooms
Family Room Flooring - Wall to Wall Carpet
Basement Partially Finished
Primary Bedroom Level Second
Dining Room Flooring - Hardwood
Kitchen Flooring - Laminate
Interior
Interior Features Home Office
Heating Baseboard, Oil
Cooling None
Flooring Wood, Tile, Carpet, Laminate, Bamboo
Appliance Range, Dishwasher, Microwave, Refrigerator, Washer, Dryer, Propane Water Heater, Utility Connections for Electric Range, Utility Connections for Electric Dryer
Laundry Dryer Hookup - Dual, In Basement
Exterior
Exterior Feature Storage
Fence Fenced/Enclosed, Fenced
Community Features Public Transportation, Shopping, Highway Access, Public School
Utilities Available for Electric Range, for Electric Dryer
Roof Type Shingle
Total Parking Spaces 4
Garage No
Building
Foundation Concrete Perimeter
Sewer Public Sewer
Water Public
Architectural Style Cape
Read Less
Bought with The Blais Group • Gallagher Real Estate
GET MORE INFORMATION





