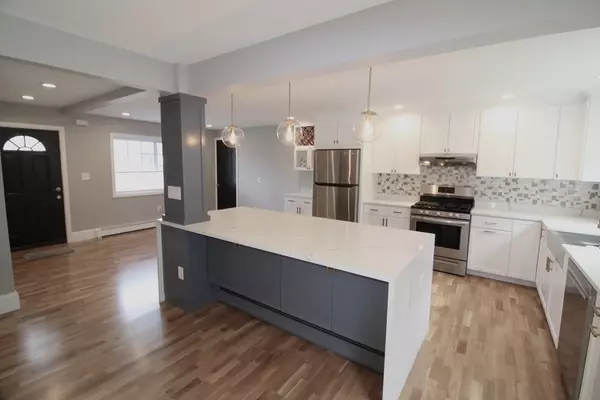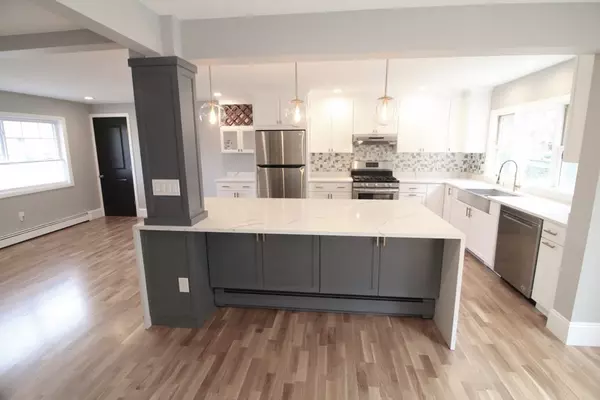For more information regarding the value of a property, please contact us for a free consultation.
34 Porter Rd Natick, MA 01760
Want to know what your home might be worth? Contact us for a FREE valuation!

Our team is ready to help you sell your home for the highest possible price ASAP
Key Details
Sold Price $855,000
Property Type Single Family Home
Sub Type Single Family Residence
Listing Status Sold
Purchase Type For Sale
Square Footage 2,467 sqft
Price per Sqft $346
MLS Listing ID 72968058
Sold Date 06/29/22
Style Cape
Bedrooms 5
Full Baths 3
HOA Y/N false
Year Built 1949
Annual Tax Amount $8,663
Tax Year 2022
Lot Size 10,890 Sqft
Acres 0.25
Property Description
Lovely Pelham Cape completely remodeled, offering brand new kitchen with quartz counter top, quartz water fall island, stainless steel appliances, wine chiller and great space for entertainment, formal dinning & living room, with updated engineered wood flooring throughout, fireplace & picture window over looking yard and new patio, completely redone added family room off the side of home with vaulted ceiling and recess lighting, full bathroom and updated laundry area, mint condition first floor bedrooms. Master bedroom up with added lighting & walk in closet + a brand new Master Bathroom and another great size bedroom. Baseboard 3 Zones Navien hot water gas heat + Mini split HVAC in some rooms. Massive 2 car garage with heat & separate electric with commercial size garage door/opener set nicely on property. Great patio and level yard space. Walking distance to West Natick train station, Natick Parks & Brown/Kennedy Schools/playground, easy access to highway and shoppings.
Location
State MA
County Middlesex
Zoning RSA
Direction Please use GPS.
Rooms
Family Room Bathroom - Full, Cathedral Ceiling(s), Flooring - Stone/Ceramic Tile, Recessed Lighting, Remodeled, Slider
Primary Bedroom Level Second
Dining Room Flooring - Hardwood, Recessed Lighting, Remodeled
Kitchen Flooring - Hardwood, Countertops - Stone/Granite/Solid, Countertops - Upgraded, Kitchen Island, Cabinets - Upgraded, Open Floorplan, Recessed Lighting, Remodeled, Slider, Wine Chiller, Gas Stove
Interior
Interior Features Recessed Lighting, Office, Wired for Sound, Internet Available - Broadband
Heating Baseboard, Natural Gas
Cooling Window Unit(s), Ductless
Flooring Wood, Tile, Engineered Hardwood, Flooring - Hardwood
Fireplaces Number 1
Appliance Range, Dishwasher, Disposal, Trash Compactor, Microwave, Refrigerator, Gas Water Heater, Tank Water Heaterless, Utility Connections for Gas Range
Laundry Flooring - Stone/Ceramic Tile, Recessed Lighting, Remodeled, First Floor
Exterior
Exterior Feature Rain Gutters, Professional Landscaping, Decorative Lighting
Garage Spaces 2.0
Community Features Public Transportation, Shopping, Park, Golf, Highway Access, House of Worship, Public School, Sidewalks
Utilities Available for Gas Range
Roof Type Shingle
Total Parking Spaces 5
Garage Yes
Building
Lot Description Cul-De-Sac
Foundation Slab
Sewer Public Sewer
Water Public
Read Less
Bought with Rahel Choi • eXp Realty
GET MORE INFORMATION





