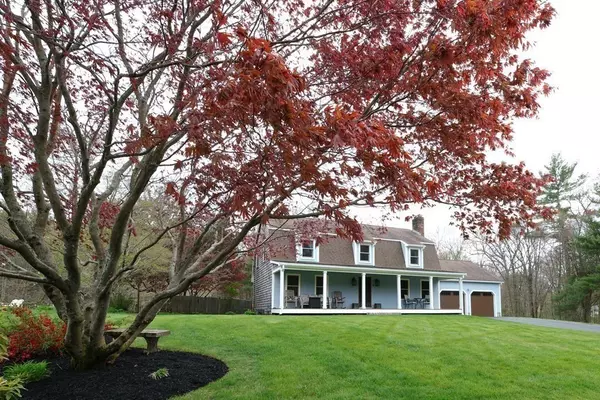For more information regarding the value of a property, please contact us for a free consultation.
3 Shannon Ln Mansfield, MA 02048
Want to know what your home might be worth? Contact us for a FREE valuation!

Our team is ready to help you sell your home for the highest possible price ASAP
Key Details
Sold Price $720,000
Property Type Single Family Home
Sub Type Single Family Residence
Listing Status Sold
Purchase Type For Sale
Square Footage 2,072 sqft
Price per Sqft $347
MLS Listing ID 72974261
Sold Date 07/07/22
Style Gambrel /Dutch
Bedrooms 4
Full Baths 2
Half Baths 1
Year Built 1985
Annual Tax Amount $7,913
Tax Year 2022
Lot Size 0.720 Acres
Acres 0.72
Property Sub-Type Single Family Residence
Property Description
Welcome to this Fabulous 4 bed, 2.5 bath retreat located in very desirable East Mansfield. Owner has made extensive improvements over the years (List attached). Unwind on your 40' Farmers Porch, overlooking the lush green lawn (thanks to irrigation) and enjoy the privacy of this quiet 9 home Cul de sac. 1st Fl updated kitchen with quartz counters, ample cabinet space, wall oven & warming drawer, center island & slider to a large composite deck overlooking the patio & 20x40 inground pool. 12x18 shed has enough room for all your toys leaving the two-car attached garage clutter free. Kitchen opens to the Family Rm with a cozy gas log fireplace and access to Half bath/Laundry. Living Rm opens to the Dining Rm with hardwood floors. 2nd Fl has a primary bedroom with private bath & walk-in closet, 3 more bedrooms and a main bath with Dbl sink vanity. Finished lower level offers plenty of space for game and movie nights. Minutes to shopping/dining, schools, train to Bos/Prov and major highway
Location
State MA
County Bristol
Area East Mansfield
Zoning RES
Direction 106 to East st, left on to Shannon Lane, just under a mile from Flint Farm
Rooms
Family Room Closet, Flooring - Wall to Wall Carpet, Cable Hookup, Exterior Access, High Speed Internet Hookup
Basement Full, Partially Finished, Interior Entry, Bulkhead, Concrete
Primary Bedroom Level Second
Dining Room Flooring - Hardwood, Window(s) - Bay/Bow/Box
Kitchen Flooring - Laminate, Dining Area, Countertops - Stone/Granite/Solid, Kitchen Island, Wet Bar, Cabinets - Upgraded, Deck - Exterior, Exterior Access, Slider, Lighting - Overhead
Interior
Interior Features Closet, Closet/Cabinets - Custom Built, High Speed Internet Hookup, Lighting - Overhead, Bonus Room, Wet Bar, Finish - Sheetrock, Internet Available - Broadband, High Speed Internet
Heating Baseboard, Oil
Cooling Central Air
Flooring Carpet, Laminate, Hardwood, Stone / Slate
Fireplaces Number 1
Fireplaces Type Family Room
Appliance Oven, Dishwasher, Microwave, Countertop Range, Refrigerator, Oil Water Heater, Tank Water Heaterless, Plumbed For Ice Maker, Utility Connections for Electric Range, Utility Connections for Electric Oven, Utility Connections for Electric Dryer
Laundry Flooring - Stone/Ceramic Tile, First Floor, Washer Hookup
Exterior
Exterior Feature Rain Gutters, Storage, Professional Landscaping, Sprinkler System, Stone Wall
Garage Spaces 2.0
Fence Fenced/Enclosed, Fenced
Pool In Ground
Community Features Shopping, Pool, Walk/Jog Trails, Bike Path, Highway Access, House of Worship, Private School, Public School, T-Station, Sidewalks
Utilities Available for Electric Range, for Electric Oven, for Electric Dryer, Washer Hookup, Icemaker Connection, Generator Connection
Roof Type Shingle
Total Parking Spaces 6
Garage Yes
Private Pool true
Building
Lot Description Cul-De-Sac, Easements
Foundation Concrete Perimeter
Sewer Private Sewer
Water Public
Architectural Style Gambrel /Dutch
Schools
Elementary Schools Robinson/Jj
Middle Schools Qualters
High Schools Mansfield Hs
Others
Acceptable Financing Contract
Listing Terms Contract
Read Less
Bought with Susan Kelley-Brian • Better Living Real Estate, LLC
GET MORE INFORMATION





