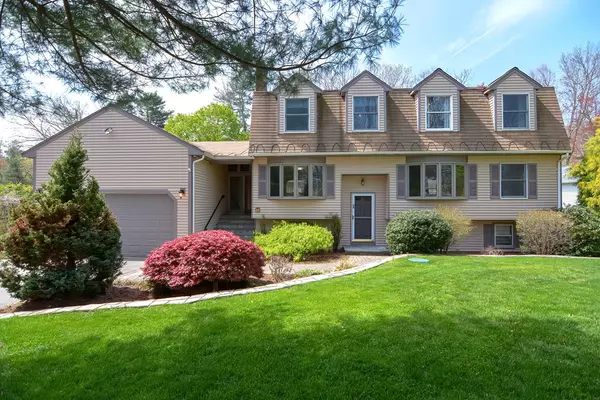For more information regarding the value of a property, please contact us for a free consultation.
88 Williams St Mansfield, MA 02048
Want to know what your home might be worth? Contact us for a FREE valuation!

Our team is ready to help you sell your home for the highest possible price ASAP
Key Details
Sold Price $617,000
Property Type Single Family Home
Sub Type Single Family Residence
Listing Status Sold
Purchase Type For Sale
Square Footage 2,588 sqft
Price per Sqft $238
MLS Listing ID 72980829
Sold Date 07/08/22
Style Colonial, Contemporary, Gambrel /Dutch
Bedrooms 3
Full Baths 2
Year Built 1970
Annual Tax Amount $6,890
Tax Year 2022
Lot Size 0.750 Acres
Acres 0.75
Property Sub-Type Single Family Residence
Property Description
Open Houses for this weekend are canceled;Accepted Offer!! Are you hoping to find that perfect home featuring an open layout, a generously sized family room, ample kitchen space & is sun-filled throughout? If so, this move-in-ready home is for you! Fully fenced & professionally landscaped backyard. For those with a green thumb, you will truly appreciate the specially designed garden area. Whether hosting BBQs, playing lawn games or taking in the peace and quiet you will love your backyard oasis. On the main level are gleaming wood floors, a 1st-floor bdrm, an updated bath w/ soaking jacuzzi tub/shower, and a home office/den; all offer versatile uses & perfect options for guests and/or those needing one level living. Recent interior painting has warm/ neutral colors. Upstairs you will find the primary bdrm has a spacious bathrm, a large walk-in closet, and a Juliet balcony; it's where you can kick back & relax. Both 2nd fl bdrms have new carpeting. Laundry on 2nd floor.
Location
State MA
County Bristol
Zoning res
Direction West St to Williams or School St to Old Elm to Williams
Rooms
Family Room Wood / Coal / Pellet Stove, Skylight, Ceiling Fan(s), Flooring - Wood, Open Floorplan, Recessed Lighting
Basement Full, Partially Finished, Walk-Out Access, Interior Entry, Sump Pump
Primary Bedroom Level Second
Main Level Bedrooms 1
Dining Room Flooring - Hardwood, Open Floorplan, Lighting - Overhead
Kitchen Flooring - Stone/Ceramic Tile, Countertops - Stone/Granite/Solid, Open Floorplan, Peninsula, Lighting - Overhead
Interior
Interior Features Closet, Closet/Cabinets - Custom Built, Recessed Lighting, Beadboard, Office, Play Room, Exercise Room, Sitting Room
Heating Forced Air, Baseboard, Natural Gas, Ductless
Cooling Central Air, Ductless
Flooring Tile, Carpet, Hardwood, Flooring - Wall to Wall Carpet, Flooring - Hardwood
Fireplaces Number 1
Appliance Oven, Dishwasher, Microwave, Countertop Range, Refrigerator, Washer, Dryer, Utility Connections for Gas Range
Laundry Second Floor
Exterior
Exterior Feature Balcony, Rain Gutters, Sprinkler System, Garden, Stone Wall
Garage Spaces 2.0
Fence Fenced
Community Features Public Transportation, Shopping, Highway Access
Utilities Available for Gas Range
Roof Type Shingle
Total Parking Spaces 3
Garage Yes
Building
Lot Description Wooded, Cleared, Level
Foundation Concrete Perimeter
Sewer Private Sewer
Water Public
Architectural Style Colonial, Contemporary, Gambrel /Dutch
Read Less
Bought with Carmen Bell • Coldwell Banker Realty - Waltham
GET MORE INFORMATION





