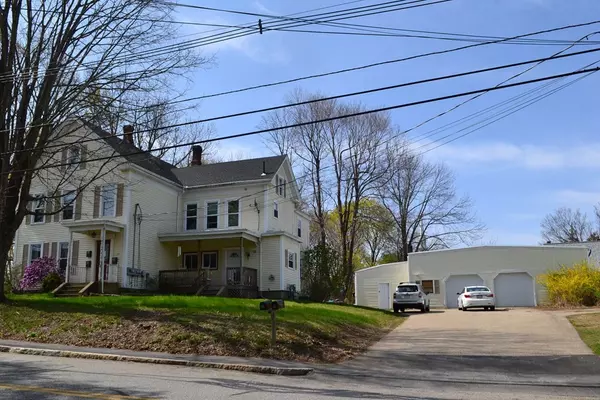For more information regarding the value of a property, please contact us for a free consultation.
53 Cherry Street Spencer, MA 01562
Want to know what your home might be worth? Contact us for a FREE valuation!

Our team is ready to help you sell your home for the highest possible price ASAP
Key Details
Sold Price $420,000
Property Type Multi-Family
Sub Type 2 Family - 2 Units Up/Down
Listing Status Sold
Purchase Type For Sale
Square Footage 2,778 sqft
Price per Sqft $151
MLS Listing ID 72978171
Sold Date 07/11/22
Bedrooms 6
Full Baths 3
Year Built 1890
Annual Tax Amount $3,358
Tax Year 2022
Lot Size 0.360 Acres
Acres 0.36
Property Sub-Type 2 Family - 2 Units Up/Down
Property Description
OPEN HOUSE, Sunday, May 15th 11-2pm. Terrific opportunity to owner occupy or invest in this fantastic two family located on quiet street yet close to downtown. Huge 40x38 garage with additional 32x14 storage attached which you could include in rent or rent separately. Two driveways on either side of home allows for plenty of parking. Beautiful units boast large open floor plans with hardwood flooring, high ceilings, updated kitchens and baths. 1st Floor has FHA with central air. 2nd Floor has HWB with mini split system. Laundry hook ups for each unit. Other features include: ceiling fans, wainscoting, built in cabinets and more. Bring your finishing touches to the 3rd floor which has the 2 additional bedrooms, large closets, 3/4 bath and attic access for unit 2. Roof in 2003. Windows and Doors in 2017.
Location
State MA
County Worcester
Zoning R
Direction Rte 9 to Maple to Cherry
Rooms
Basement Interior Entry, Bulkhead, Unfinished
Interior
Interior Features Unit 1(Ceiling Fans, Pantry, Bathroom With Tub & Shower), Unit 2(Ceiling Fans, Storage, Bathroom With Tub & Shower), Unit 1 Rooms(Living Room, Dining Room, Kitchen), Unit 2 Rooms(Living Room, Dining Room, Kitchen)
Heating Unit 1(Forced Air, Gas), Unit 2(Hot Water Baseboard, Gas)
Cooling Unit 1(Central Air), Unit 2(Ductless Mini-Split System)
Flooring Laminate, Hardwood, Unit 1(undefined), Unit 2(Hardwood Floors)
Appliance Unit 1(Range, Dishwasher, Refrigerator), Unit 2(Range, Dishwasher, Refrigerator), Gas Water Heater, Tank Water Heater, Utility Connections Varies per Unit
Exterior
Exterior Feature Rain Gutters, Storage, Unit 1 Balcony/Deck
Garage Spaces 4.0
Community Features Shopping, Tennis Court(s), Park, Walk/Jog Trails, Laundromat, Conservation Area, House of Worship, Public School, Sidewalks
Utilities Available Varies per Unit
Waterfront Description Beach Front, Lake/Pond, 1 to 2 Mile To Beach, Beach Ownership(Private)
Roof Type Shingle
Total Parking Spaces 12
Garage Yes
Building
Story 3
Foundation Stone, Brick/Mortar
Sewer Public Sewer
Water Public
Schools
Elementary Schools Wire Village
High Schools David Prouty
Others
Senior Community false
Read Less
Bought with Juliana O'Brien • BA Property & Lifestyle Advisors




