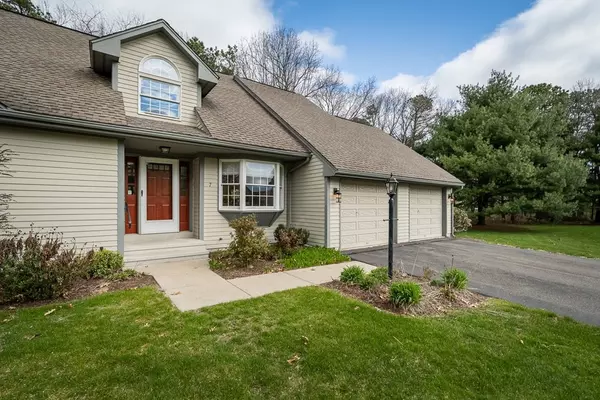For more information regarding the value of a property, please contact us for a free consultation.
7 Dartmoor #7 Enfield, CT 06082
Want to know what your home might be worth? Contact us for a FREE valuation!

Our team is ready to help you sell your home for the highest possible price ASAP
Key Details
Sold Price $340,000
Property Type Condo
Sub Type Condominium
Listing Status Sold
Purchase Type For Sale
Square Footage 2,057 sqft
Price per Sqft $165
MLS Listing ID 72973754
Sold Date 07/11/22
Bedrooms 2
Full Baths 3
HOA Fees $295/mo
HOA Y/N true
Year Built 1990
Annual Tax Amount $6,681
Tax Year 2022
Property Sub-Type Condominium
Property Description
New to market, like new, end unit, 2 car garage, all rooms have been freshly painted in new current colors,newer (4/22) wall-to-wall carpet installed throughout and newer (4/22)Stainless Steel appliances have been added to the kitchen! Ease into one-floor living at the Dartmoor Condos. It is conveniently located w/easy access to Route 91, has beautifully landscaped grounds, close to shopping, restaurants! This 2+ bedrooms, 3 Full baths condo has an oversized 2 garage in addition to ample guest parking & was extensively & tastefully decorated throughout. Located on one of the private cul-de-sacs it has an abundance of natural light. The welcoming entry has a large hall closet and more storage. The oversized living room with double height windows, gas fireplace and built-in storage or bar area for entertaining. Adjacent to the LR is the Dining room with sliders out to a deck. This room could be an office or exercise area. The convenient 2 bedrooms and 3 f baths loacted on the main level.
Location
State CT
County Hartford
Zoning R44
Direction See GPS
Rooms
Primary Bedroom Level First
Dining Room Flooring - Wall to Wall Carpet, Exterior Access, Slider, Lighting - Overhead
Kitchen Flooring - Vinyl, Window(s) - Bay/Bow/Box, Dining Area, Pantry, Countertops - Stone/Granite/Solid, Breakfast Bar / Nook, Recessed Lighting, Lighting - Overhead
Interior
Interior Features Closet, Exercise Room
Heating Forced Air, Natural Gas
Cooling Central Air
Flooring Tile, Vinyl, Carpet, Flooring - Wall to Wall Carpet
Fireplaces Number 1
Appliance Disposal, Washer, Dryer, ENERGY STAR Qualified Refrigerator, ENERGY STAR Qualified Dishwasher, Cooktop, Oven - ENERGY STAR, Gas Water Heater, Tank Water Heater, Utility Connections for Gas Range, Utility Connections for Electric Oven
Laundry Flooring - Stone/Ceramic Tile, Main Level, First Floor
Exterior
Exterior Feature Rain Gutters
Garage Spaces 2.0
Utilities Available for Gas Range, for Electric Oven
Roof Type Shingle
Total Parking Spaces 6
Garage Yes
Building
Story 3
Sewer Public Sewer
Water Public
Schools
Elementary Schools Pbed
Middle Schools Pbed
High Schools Pbed
Others
Acceptable Financing Contract
Listing Terms Contract
Read Less
Bought with Crystal Diamond • Coldwell Banker Realty - Longmeadow
GET MORE INFORMATION





