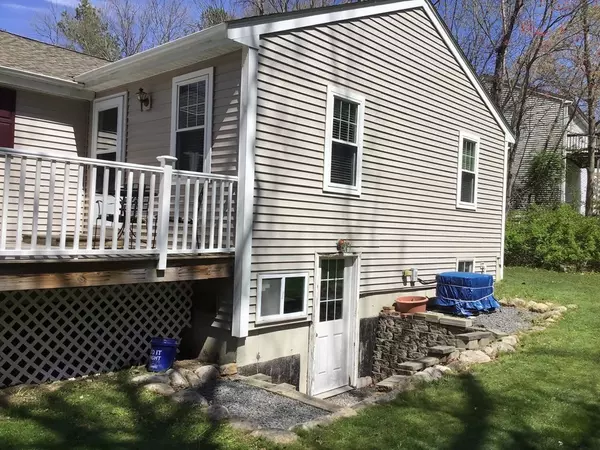For more information regarding the value of a property, please contact us for a free consultation.
41 Constitution Ave Abington, MA 02351
Want to know what your home might be worth? Contact us for a FREE valuation!

Our team is ready to help you sell your home for the highest possible price ASAP
Key Details
Sold Price $640,000
Property Type Single Family Home
Sub Type Single Family Residence
Listing Status Sold
Purchase Type For Sale
Square Footage 2,597 sqft
Price per Sqft $246
MLS Listing ID 72980423
Sold Date 07/12/22
Style Ranch
Bedrooms 5
Full Baths 2
Half Baths 1
HOA Y/N false
Year Built 1967
Annual Tax Amount $9,216
Tax Year 2022
Lot Size 1.080 Acres
Acres 1.08
Property Sub-Type Single Family Residence
Property Description
Don't miss this opportunity for a one-level Ranch Style with potential In-Law (5 Bedrooms total). The main house has Eat-in Kitchen with a large Island with sliders to a massive end-to-end deck, 1 full bath, and 1/2 bath off Primary Bedroom. It has a finished basement ready to decorate with a fireplace room great for a home office or workout room. Potential In-law / Accessory Apt. with 2 Bedrooms, 1 Full Bath with walk-in shower stall, separate first-floor laundry, living room, Den/Home office, full unfinished walk-out basement under this addition. With Central AC in this addition to the main home. New Roof, New Carpet in finished Basement. The neighborhood is convenient to Shopping on Route 123 as well as easy access to Rte 18 and Commuter Rail to Boston. This is not a drive-by, you will be deceived from the front but so glad you stopped in to our Open House 11AM-1PM on both Sat. & Sunday (5/14 & 5/15) with any and all offers due by Monday 5/16 @ 5 PM. Please give 24 hours to review
Location
State MA
County Plymouth
Zoning RES
Direction Route 123 to 41 Constitution Ave, or High St. to 41 Constitution Ave.
Rooms
Family Room Flooring - Wood, Window(s) - Bay/Bow/Box, Recessed Lighting
Basement Full, Finished, Walk-Out Access, Interior Entry, Sump Pump, Concrete, Unfinished
Primary Bedroom Level Main
Main Level Bedrooms 5
Kitchen Flooring - Stone/Ceramic Tile, Dining Area, Balcony / Deck, Kitchen Island, Country Kitchen, Exterior Access, Recessed Lighting, Slider
Interior
Interior Features Country Kitchen, Recessed Lighting, Peninsula, Home Office, Kitchen
Heating Baseboard
Cooling Central Air, Other
Flooring Wood, Tile, Vinyl, Carpet, Wood Laminate, Engineered Hardwood, Flooring - Wood
Fireplaces Number 2
Fireplaces Type Living Room
Appliance Range, Dishwasher, Disposal, Microwave, Refrigerator, Washer, Dryer, Second Dishwasher, Tank Water Heater, Utility Connections for Electric Oven, Utility Connections for Electric Dryer
Laundry Electric Dryer Hookup, Washer Hookup, First Floor
Exterior
Exterior Feature Balcony / Deck, Rain Gutters
Community Features Public Transportation, Shopping, Park, Public School, T-Station
Utilities Available for Electric Oven, for Electric Dryer, Washer Hookup
Roof Type Shingle
Total Parking Spaces 6
Garage No
Building
Lot Description Wooded
Foundation Concrete Perimeter
Sewer Public Sewer
Water Public
Architectural Style Ranch
Read Less
Bought with Shawnai Matos • Century 21 Signature Properties
GET MORE INFORMATION





