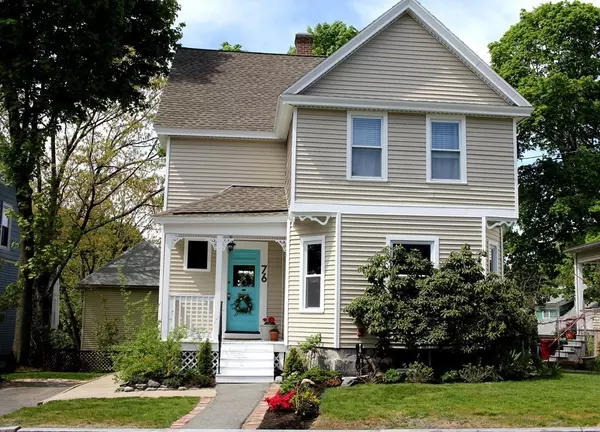For more information regarding the value of a property, please contact us for a free consultation.
76 Beacon St Lowell, MA 01850
Want to know what your home might be worth? Contact us for a FREE valuation!

Our team is ready to help you sell your home for the highest possible price ASAP
Key Details
Sold Price $516,300
Property Type Single Family Home
Sub Type Single Family Residence
Listing Status Sold
Purchase Type For Sale
Square Footage 1,842 sqft
Price per Sqft $280
Subdivision Christian Hill
MLS Listing ID 72983527
Sold Date 07/15/22
Style Colonial
Bedrooms 3
Full Baths 1
Half Baths 1
Year Built 1908
Annual Tax Amount $3,664
Tax Year 2021
Lot Size 3,484 Sqft
Acres 0.08
Property Description
OFFER ACCEPTED - SHOWINGS CANCELLED This exceptional, light-filled, classic Colonial rests atop Christian Hill. Beautifully transformed from the upscale foyer to the newly configured kitchen featuring granite counters, back-splash, peninsula & pendants plus a flex space with bench seating & access to new deck. 1st floor features original French doors, a variety of original hardwoods all refinished that flow thru foyer, living rm to dining into kitchen plus a new stylish powder room. Upstairs you'll find spacious bedrooms plus an enlarged & remodeled 4 pc bathroom complete with soaking tub, separate walk-in shower, chic tile floor & closet. Current owners have added their special touch to fencing, landscaping and a cool hangout for your favorite feline that you won't find anywhere else. House boasts new wiring, some new windows, a Nest thermostat, freshly painted inside and outside trim.
Location
State MA
County Middlesex
Area Centralville
Zoning TSF
Direction between Sanborn St. and Durant near dead end of Beacon St
Rooms
Basement Full, Walk-Out Access, Dirt Floor, Concrete, Unfinished
Primary Bedroom Level Second
Dining Room Flooring - Hardwood, Remodeled, Lighting - Overhead
Kitchen Flooring - Hardwood, Balcony / Deck, Countertops - Stone/Granite/Solid, Countertops - Upgraded, Remodeled, Gas Stove, Peninsula, Lighting - Pendant
Interior
Heating Forced Air, Natural Gas
Cooling None
Flooring Wood, Tile, Carpet, Hardwood
Appliance Range, Dishwasher, Refrigerator, Washer, Dryer, Utility Connections for Gas Range, Utility Connections for Electric Dryer
Laundry In Basement, Washer Hookup
Exterior
Community Features Public Transportation, Shopping, Park, Stable(s), Golf, Medical Facility, Highway Access, T-Station, University
Utilities Available for Gas Range, for Electric Dryer, Washer Hookup
Waterfront false
Roof Type Shingle
Total Parking Spaces 2
Garage No
Building
Foundation Stone, Granite
Sewer Public Sewer
Water Public
Others
Senior Community false
Acceptable Financing Lender Approval Required
Listing Terms Lender Approval Required
Read Less
Bought with Katy Barry • Coldwell Banker Realty - Chelmsford
GET MORE INFORMATION





