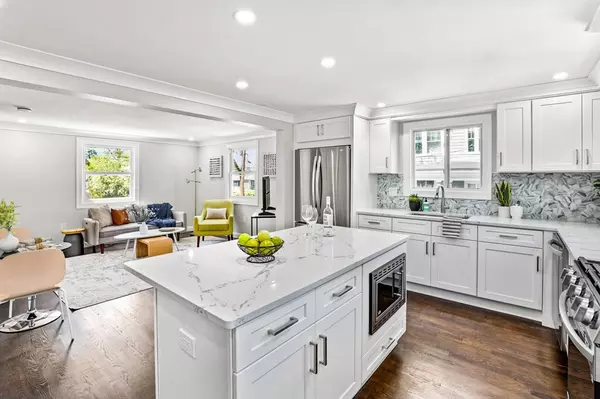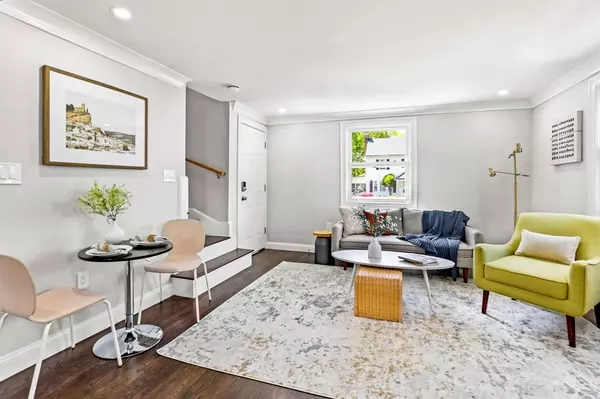For more information regarding the value of a property, please contact us for a free consultation.
52-54 Walker St #54 Newton, MA 02460
Want to know what your home might be worth? Contact us for a FREE valuation!

Our team is ready to help you sell your home for the highest possible price ASAP
Key Details
Sold Price $770,000
Property Type Condo
Sub Type Condominium
Listing Status Sold
Purchase Type For Sale
Square Footage 1,239 sqft
Price per Sqft $621
MLS Listing ID 72994668
Sold Date 07/21/22
Bedrooms 2
Full Baths 2
HOA Fees $125/mo
HOA Y/N true
Year Built 1935
Annual Tax Amount $3,536
Tax Year 2022
Lot Size 6,098 Sqft
Acres 0.14
Property Description
TOWNHOUSE with expansive yard!!! >1200SQFT, 3 LEVELS of living space, Completely redesigned and renovated. Enter into an OPEN CONCEPT main floor living area with all new White Oak Floors! LUX kitchen includes a Quartz Island with a built in microwave. Quartz counters, 30 Inch Smart Freestanding All Gas Range with Natural Gas with 5 Burners. The second floor features 2 generous bedrooms and a full bathroom. Lower level features a family room, full bathroom, Navien OnDemand Water Heater and laundry hookups. All the names you know Navien on demand water heater, CENTRAL AC/HEAT, Delta/Moen fixtures, recessed lighting throughout. Shared backyard and private deeded front yard. Great location-walkable & drivable easy access to Boston, and beyond. All Schools from grade school to high school within .7 miles. Open Houses Saturday and Sunday 12-1:30pm
Location
State MA
County Middlesex
Zoning MR1
Direction Watertown St to Walker ST or Washington St to Walker ST
Rooms
Family Room Bathroom - Full, Flooring - Vinyl
Basement Y
Primary Bedroom Level Second
Kitchen Flooring - Hardwood, Dining Area, Kitchen Island, Breakfast Bar / Nook, Cabinets - Upgraded, Open Floorplan, Recessed Lighting, Stainless Steel Appliances
Interior
Heating Central
Cooling Central Air
Flooring Tile, Hardwood
Appliance Range, Dishwasher, Disposal, Microwave, Refrigerator, Gas Water Heater, Tank Water Heaterless, Utility Connections for Gas Range, Utility Connections for Electric Dryer
Laundry Electric Dryer Hookup, Washer Hookup, In Basement
Exterior
Community Features Public Transportation, Shopping, Pool, Tennis Court(s), Park, Walk/Jog Trails, Medical Facility, Laundromat, Highway Access, Private School, Public School
Utilities Available for Gas Range, for Electric Dryer
Waterfront false
Total Parking Spaces 2
Garage No
Building
Story 3
Sewer Public Sewer
Water Public
Schools
Elementary Schools Horace Mann
Middle Schools Day
High Schools Newton North
Others
Pets Allowed Yes
Read Less
Bought with The Mutlu Group • eXp Realty
GET MORE INFORMATION





