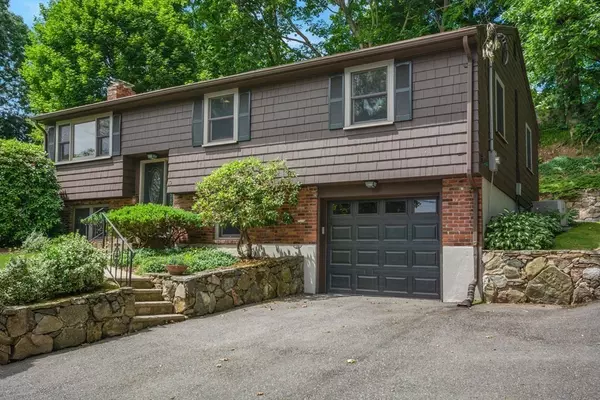For more information regarding the value of a property, please contact us for a free consultation.
30 Fremont Ter Waltham, MA 02452
Want to know what your home might be worth? Contact us for a FREE valuation!

Our team is ready to help you sell your home for the highest possible price ASAP
Key Details
Sold Price $845,000
Property Type Single Family Home
Sub Type Single Family Residence
Listing Status Sold
Purchase Type For Sale
Square Footage 1,853 sqft
Price per Sqft $456
MLS Listing ID 72997811
Sold Date 07/21/22
Style Raised Ranch
Bedrooms 3
Full Baths 1
Half Baths 1
Year Built 1963
Annual Tax Amount $7,689
Tax Year 2022
Lot Size 6,534 Sqft
Acres 0.15
Property Sub-Type Single Family Residence
Property Description
Move right in to completely remodeled with contemporary flair spacious split-level ranch in a Highly Desirable Belmont line neighborhood.This quiet cul-de-sac is convenient to Beaverbrook,Reservation,Walking Trails,Commuter Rail,Shops,Restaurants,Gym and Brewery.The main level has an open floor plan, sun-filled and spacious kitchen with stainless steel appliances,dining, and living room complete with vaulted ceilings and skylights and unobstructed views.Sliding door leads to a private,shady deck and backyard retreat.Three bedrooms with ample closets and updated,roomy full bathroom complete this level.Versatile lower level includes bathroom with shower, laundry room, large family room/gym as well as an office/additional room.Hardwood floors and tile throughout this entire elegantly designed home. Additional amenities include huge attic for storage, two fireplaces, a one car garage, and an ultra-wide driveway for off-street parking, make for easy access and convenient living!
Location
State MA
County Middlesex
Zoning 1
Direction Google map
Rooms
Family Room Flooring - Stone/Ceramic Tile
Basement Full, Finished, Garage Access
Dining Room Flooring - Hardwood, Flooring - Stone/Ceramic Tile, Deck - Exterior, Recessed Lighting
Kitchen Skylight, Cathedral Ceiling(s), Flooring - Stone/Ceramic Tile, Countertops - Upgraded, Lighting - Overhead
Interior
Heating Baseboard, Oil
Cooling Central Air
Flooring Tile, Hardwood, Flooring - Stone/Ceramic Tile
Fireplaces Number 2
Fireplaces Type Family Room, Living Room
Appliance Range, Dishwasher, Microwave, Refrigerator, Washer, Dryer, Tank Water Heaterless, Utility Connections for Electric Range
Laundry Flooring - Stone/Ceramic Tile
Exterior
Garage Spaces 1.0
Community Features Public Transportation, Shopping, Park, Walk/Jog Trails, Medical Facility, Conservation Area, T-Station
Utilities Available for Electric Range
Roof Type Shingle
Total Parking Spaces 3
Garage Yes
Building
Lot Description Gentle Sloping
Foundation Concrete Perimeter
Sewer Public Sewer
Water Public
Architectural Style Raised Ranch
Schools
Elementary Schools Brown
Middle Schools Kennedy
High Schools Whs
Read Less
Bought with Svetlana Sheinina • Midtown Properties, Inc.
GET MORE INFORMATION





