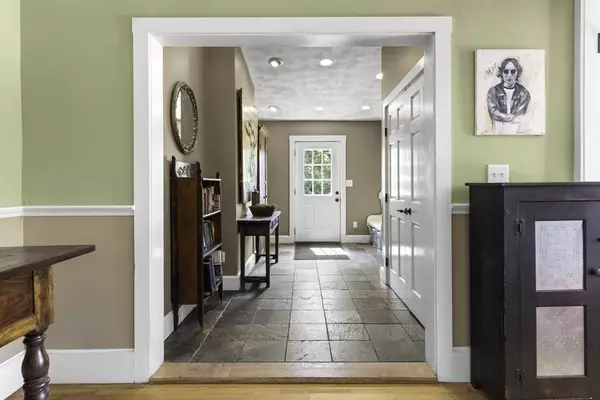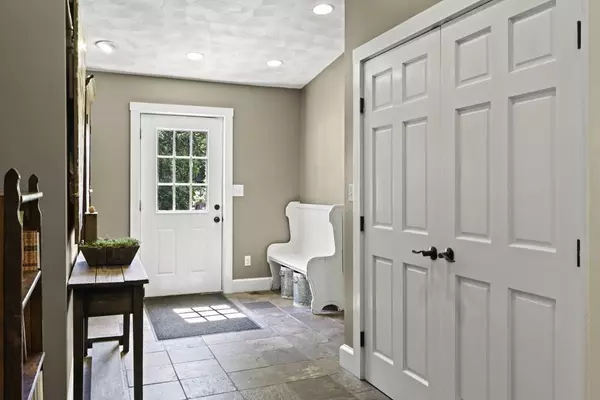For more information regarding the value of a property, please contact us for a free consultation.
3 Merrill St West Newbury, MA 01985
Want to know what your home might be worth? Contact us for a FREE valuation!

Our team is ready to help you sell your home for the highest possible price ASAP
Key Details
Sold Price $735,000
Property Type Single Family Home
Sub Type Single Family Residence
Listing Status Sold
Purchase Type For Sale
Square Footage 2,950 sqft
Price per Sqft $249
MLS Listing ID 72998119
Sold Date 07/28/22
Style Victorian
Bedrooms 4
Full Baths 3
Half Baths 1
Year Built 1888
Annual Tax Amount $6,599
Tax Year 2022
Lot Size 0.500 Acres
Acres 0.5
Property Sub-Type Single Family Residence
Property Description
This in-town Victorian stunner is the one you have been waiting for! Almost 3,000 sq. ft of charming living space on a 1/2 an acre lot on a non-through street. Large eat-in chefs kitchen is the heart of this home & boasts a fireplace. The large family room is adjacent to the kitchen & the dining room.The dining room is truly gorgeous with oversized windows, moldings & columns. The main bedroom & ensuite bath w/ a walk in closet, large mudroom, half bath & laundry complete the first floor. Head up the the 2nd floor & you will find 3 bedrooms, an updated bathroom & a second family room. There is an additional room currently being used as an exercise room w/ its own full bathroom that has its own private entrance distinct of the house. Could be a great home office, guest space etc...Brand new septic to be installed prior to closing. Large deck overlooking the large yard plus a secret hidden patio & garden around the side. FIRST SHOWINGS SAT & SUN OH 2 TO 3:30 OFFERS DUE SUNDAY AT 5PM.
Location
State MA
County Essex
Zoning RC
Direction Maple St to Main St (113) to Merrill St
Rooms
Family Room Flooring - Stone/Ceramic Tile, Deck - Exterior
Primary Bedroom Level First
Dining Room Flooring - Hardwood
Kitchen Flooring - Stone/Ceramic Tile, Countertops - Stone/Granite/Solid, Breakfast Bar / Nook, Stainless Steel Appliances
Interior
Interior Features Bathroom - Half, Exercise Room, Foyer, Bathroom
Heating Forced Air, Propane
Cooling None
Flooring Wood, Tile, Laminate, Flooring - Laminate, Flooring - Stone/Ceramic Tile
Fireplaces Number 2
Fireplaces Type Family Room, Living Room
Appliance Range, Range Hood, Propane Water Heater, Utility Connections for Gas Range
Laundry Flooring - Stone/Ceramic Tile, First Floor
Exterior
Community Features Park, Public School
Utilities Available for Gas Range
Roof Type Shingle
Total Parking Spaces 4
Garage No
Building
Foundation Stone
Sewer Private Sewer
Water Public
Architectural Style Victorian
Read Less
Bought with Stephanie Jones • Berkshire Hathaway HomeServices Verani Realty
GET MORE INFORMATION





