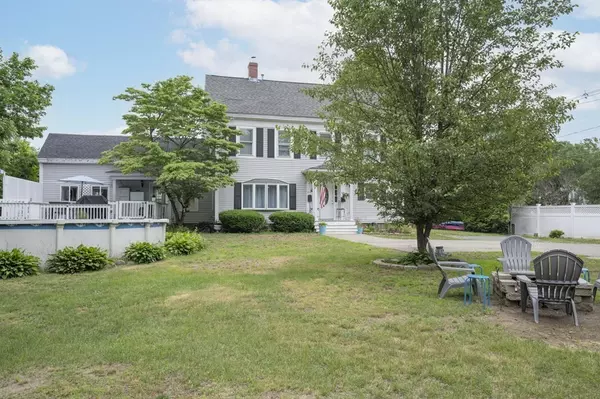For more information regarding the value of a property, please contact us for a free consultation.
48-50 George St Mansfield, MA 02048
Want to know what your home might be worth? Contact us for a FREE valuation!

Our team is ready to help you sell your home for the highest possible price ASAP
Key Details
Sold Price $545,025
Property Type Multi-Family
Sub Type 2 Family - 2 Units Up/Down
Listing Status Sold
Purchase Type For Sale
Square Footage 2,283 sqft
Price per Sqft $238
MLS Listing ID 73001497
Sold Date 08/08/22
Bedrooms 3
Full Baths 2
Half Baths 1
Year Built 1820
Annual Tax Amount $8,019
Tax Year 2022
Lot Size 0.360 Acres
Acres 0.36
Property Sub-Type 2 Family - 2 Units Up/Down
Property Description
FANTASTIC OPPORTUNITY for 1st time homeowners or extended family. Well-maintained two-family that is a rarity. It is situated on a stunning extra large lot which includes a large deck area with above ground pool, fire pit , shed and parking for 6. The 1st floor unit has a large extended deck, UPDATED Bathrooms and kitchen that opens into the dinning room enhanced with slider and wide pine wood floors that flow into the other rooms. From there you will find a good sized Bedroom, Laundry room, half a bath and the Livingroom complete with a woodstove to keep your winter nights warm. Continuing you will find full bath & mancave complete with Jukebox, another large bedroom and a door leading upstairs to a well done lofted bonus room, closet space and door to attic space, the possibilities are endless. The second unit is just as noteworthy. UPDATED kitchen and bath, its own Laundry, Living room, dinning room, Deck, 1 Bedroom and an upstairs Bonus room to use as needed. CLOSE TO EVERYTHING
Location
State MA
County Bristol
Zoning RES
Direction Routh 106 to Central Street to George Street.
Rooms
Basement Full, Concrete, Unfinished
Interior
Interior Features Other (See Remarks), Unit 1(Ceiling Fans, Upgraded Cabinets, Upgraded Countertops), Unit 2(Ceiling Fans, Walk-In Closet, Bathroom With Tub), Unit 1 Rooms(Living Room, Dining Room, Kitchen, Family Room, Loft, Other (See Remarks)), Unit 2 Rooms(Living Room, Dining Room, Kitchen, Loft)
Heating Unit 1(Forced Air, Gas, Wood Stove), Unit 2(Forced Air, Gas)
Cooling Unit 1(Central Air), Unit 2(Central Air)
Flooring Wood, Tile, Carpet, Laminate, Unit 1(undefined), Unit 2(Tile Floor, Wood Flooring)
Appliance Unit 1(Range, Dishwasher, Refrigerator, Washer, Dryer), Unit 2(Range, Dishwasher), Gas Water Heater, Utility Connections for Gas Range, Utility Connections for Electric Range, Utility Connections for Gas Dryer, Utility Connections for Electric Dryer
Laundry Washer Hookup, Unit 1 Laundry Room, Unit 2 Laundry Room
Exterior
Exterior Feature Rain Gutters, Storage, Unit 2 Balcony/Deck
Fence Fenced/Enclosed, Fenced
Pool Above Ground
Community Features Public Transportation, Shopping, Park, Highway Access, House of Worship, Public School, T-Station
Utilities Available for Gas Range, for Electric Range, for Gas Dryer, for Electric Dryer, Washer Hookup
Total Parking Spaces 6
Garage No
Building
Lot Description Level
Story 4
Foundation Stone
Sewer Public Sewer
Water Public
Read Less
Bought with Non Member • Non Member Office
GET MORE INFORMATION





