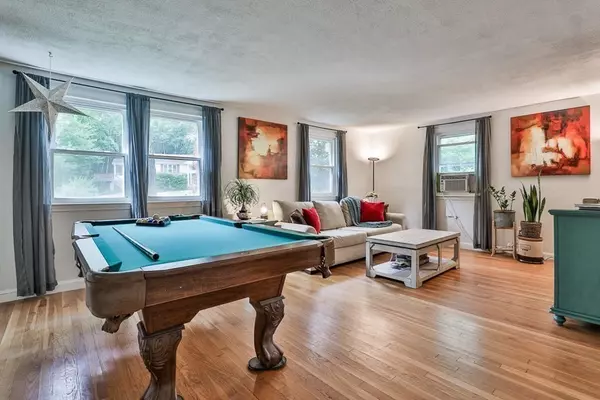For more information regarding the value of a property, please contact us for a free consultation.
4 Veterans Circle Billerica, MA 01862
Want to know what your home might be worth? Contact us for a FREE valuation!

Our team is ready to help you sell your home for the highest possible price ASAP
Key Details
Sold Price $629,900
Property Type Single Family Home
Sub Type Single Family Residence
Listing Status Sold
Purchase Type For Sale
Square Footage 2,508 sqft
Price per Sqft $251
Subdivision Rio Vista
MLS Listing ID 73008755
Sold Date 08/16/22
Style Gambrel /Dutch
Bedrooms 5
Full Baths 2
Year Built 1965
Annual Tax Amount $5,941
Tax Year 2022
Lot Size 0.370 Acres
Acres 0.37
Property Description
Location, Location, Location! Situated at the end of a cul de sac abutting town owned land and walking trails to Vietnam Veterans Park this 5 bedroom home has so much to offer. The large eat in kitchen features new beautiful quartz countertops, deep sink, peninsula, new flooring, stainless gas stove and a sliding glass door to the oversized deck. The main level is completed with a large living room, dining room and first floor bedroom/home office all with hardwood flooring. On the second level you will find 4 generous sized bedrooms with new carpet and a large walk in closet/storage room. Both full bathrooms have been recently renovated with new flooring, toilet, vanity and fixtures. The walk out lower level offers a family room with new flooring, a bonus room and a workshop area with plenty of additional storage. Other improvements include new windows and siding approx 3 years ago. Private backyard too! Great commuter location-convenient to Route 3! Don't miss this opportunity!
Location
State MA
County Middlesex
Zoning res
Direction Treble Cove to Pequot to N Rexhame to Veterans Circle
Rooms
Family Room Flooring - Laminate
Basement Full, Partially Finished, Walk-Out Access, Interior Entry
Primary Bedroom Level Second
Dining Room Flooring - Hardwood
Kitchen Flooring - Vinyl
Interior
Interior Features Closet, Home Office
Heating Forced Air, Electric Baseboard, Natural Gas
Cooling Window Unit(s)
Flooring Carpet, Laminate, Hardwood, Flooring - Wall to Wall Carpet
Appliance Range, Dishwasher, Refrigerator, Washer, Dryer, Gas Water Heater, Utility Connections for Gas Range, Utility Connections for Gas Oven
Laundry First Floor
Exterior
Exterior Feature Storage
Fence Fenced/Enclosed, Fenced
Community Features Park, Walk/Jog Trails, Golf, Conservation Area, Highway Access
Utilities Available for Gas Range, for Gas Oven
Roof Type Shingle
Total Parking Spaces 2
Garage No
Building
Lot Description Corner Lot, Wooded
Foundation Concrete Perimeter
Sewer Public Sewer
Water Public
Others
Senior Community false
Acceptable Financing Contract
Listing Terms Contract
Read Less
Bought with DNA Realty Group • Keller Williams Realty
GET MORE INFORMATION





