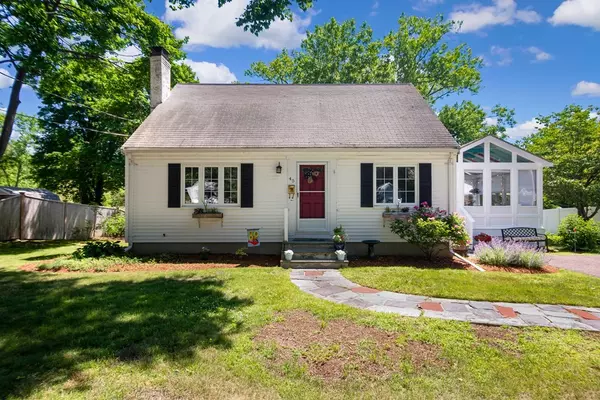For more information regarding the value of a property, please contact us for a free consultation.
45 Winford Way Winchester, MA 01890
Want to know what your home might be worth? Contact us for a FREE valuation!

Our team is ready to help you sell your home for the highest possible price ASAP
Key Details
Sold Price $900,000
Property Type Single Family Home
Sub Type Single Family Residence
Listing Status Sold
Purchase Type For Sale
Square Footage 1,456 sqft
Price per Sqft $618
Subdivision East Hill
MLS Listing ID 73002067
Sold Date 08/18/22
Style Cape
Bedrooms 4
Full Baths 2
HOA Y/N false
Year Built 1954
Annual Tax Amount $6,277
Tax Year 2022
Lot Size 0.610 Acres
Acres 0.61
Property Description
Welcome to 45 Winford Way, a beautiful full dormered Cape overlooking the Fells on the Winchester/Medford border that gives you the best of both worlds! Cozy up next to the fireplace in the first floor living room, or sit down for a family dinner in the dining room, with its built-in cabinet. Coming out from the kitchen, you’ll find yourself in the three season sunroom- bright, spacious, and perfect for enjoying a book w/ your coffee in the morning sun. An additional bedroom on the first floor provides tons of versatility- exercise room, office, media room – whatever your heart desires! The second floor features 3 more bedrooms and a family bath. Moving back downstairs, the basement features a family room, an office, laundry and exterior access to the sizeable backyard. Winchester schools, Medford trash pickup.
Location
State MA
County Middlesex
Zoning Residentia
Direction Pierrepont Rd to Clearwater to Winford Way
Rooms
Basement Full, Partially Finished, Walk-Out Access, Interior Entry, Concrete
Primary Bedroom Level Second
Dining Room Closet/Cabinets - Custom Built, Flooring - Hardwood, Chair Rail
Kitchen Ceiling Fan(s), Flooring - Stone/Ceramic Tile, Dining Area, Exterior Access
Interior
Interior Features Cathedral Ceiling(s), Sun Room, Office
Heating Baseboard, Oil
Cooling None
Flooring Wood, Tile, Carpet, Flooring - Hardwood
Fireplaces Number 1
Fireplaces Type Living Room
Appliance Range, Dishwasher, Disposal, Microwave, Refrigerator, Washer, Dryer, Tank Water Heater, Utility Connections for Electric Range, Utility Connections for Electric Dryer
Laundry In Basement, Washer Hookup
Exterior
Exterior Feature Rain Gutters, Storage
Community Features Public Transportation, Park, Walk/Jog Trails, Conservation Area, Highway Access, Private School, Public School, T-Station
Utilities Available for Electric Range, for Electric Dryer, Washer Hookup
Roof Type Shingle
Total Parking Spaces 3
Garage No
Building
Lot Description Easements, Gentle Sloping
Foundation Concrete Perimeter
Sewer Public Sewer
Water Public
Schools
Elementary Schools Lincoln
High Schools Whs
Others
Senior Community false
Acceptable Financing Contract
Listing Terms Contract
Read Less
Bought with Ann Basmaji • Barrett Sotheby's International Realty
GET MORE INFORMATION





