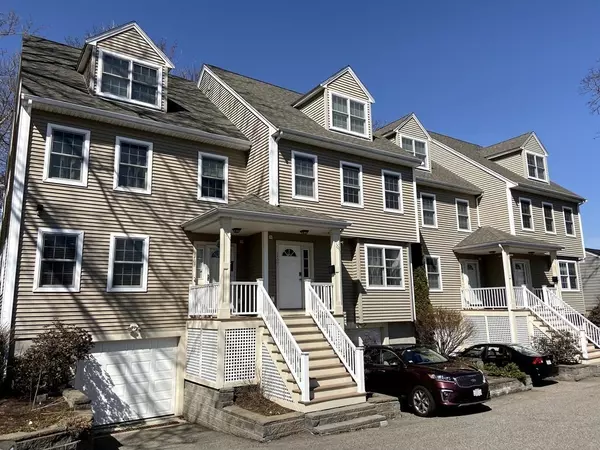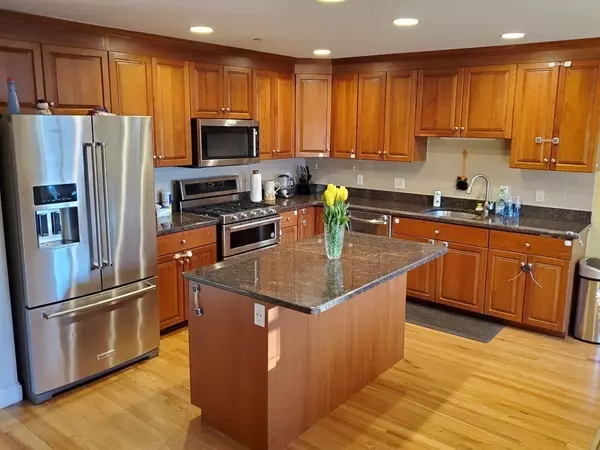For more information regarding the value of a property, please contact us for a free consultation.
1405 Centre #1405 Boston, MA 02132
Want to know what your home might be worth? Contact us for a FREE valuation!

Our team is ready to help you sell your home for the highest possible price ASAP
Key Details
Sold Price $779,000
Property Type Condo
Sub Type Condominium
Listing Status Sold
Purchase Type For Sale
Square Footage 1,877 sqft
Price per Sqft $415
MLS Listing ID 73009287
Sold Date 08/12/22
Bedrooms 3
Full Baths 3
Half Baths 1
HOA Fees $324/mo
HOA Y/N true
Year Built 2003
Annual Tax Amount $4,110
Tax Year 2022
Property Description
Lovely 3-bedroom and 3,5-bathroom townhouse with open kitchen layout, stainless-steel appliances, gas fireplace, hardwood floors, and a private deck. The top floor with cathedral ceiling and skylight has many options for a family room/playroom or bedroom suite with home office space. Utility area with storage space 600+ sq. ft. Heating and cooling include 3 separate zones with smart thermostats. Central vacuum, laundry with a gas dryer, Parking includes 1 garage, 1 off-street as well as 2 shared off-street guest parking spaces. Walking distance to Arboretum Park. Easy access to the green/orange line, commuter rail, Emerald Necklace bike path to Longwood Medical Area, downtown Boston, and Cambridge. Close to Chestnut Hill and Legacy Place shopping, restaurants, and entertainment. Excellent private schools and daycares nearby. Open House Friday 5:00-6:30, Saturday 12:00 -2:00, Sunday 12:00-2:00
Location
State MA
County Suffolk
Area West Roxbury
Zoning RC
Direction See google maps
Rooms
Basement Y
Primary Bedroom Level Second
Dining Room Flooring - Hardwood
Interior
Interior Features Central Vacuum
Heating Forced Air
Cooling Central Air
Flooring Wood
Fireplaces Number 1
Fireplaces Type Living Room
Appliance Range, Dishwasher, Disposal, Microwave, Refrigerator, Washer, Dryer, Vacuum System, Gas Water Heater, Utility Connections for Gas Range, Utility Connections for Gas Dryer
Laundry In Basement, In Unit, Washer Hookup
Exterior
Garage Spaces 1.0
Community Features Public Transportation, Shopping, Park, Walk/Jog Trails, Golf, Medical Facility, Bike Path, Private School, Public School
Utilities Available for Gas Range, for Gas Dryer, Washer Hookup
Waterfront false
Roof Type Shingle
Total Parking Spaces 1
Garage Yes
Building
Story 3
Sewer Public Sewer
Water Public
Schools
Elementary Schools Bps
Middle Schools Bps
High Schools Bps
Read Less
Bought with James Lynch • eXp Realty
GET MORE INFORMATION





