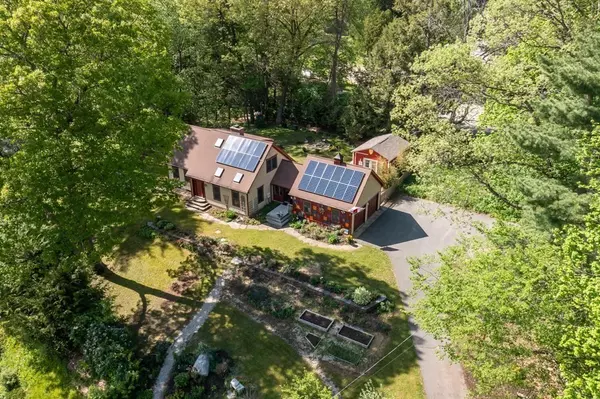For more information regarding the value of a property, please contact us for a free consultation.
27 Dunphy Dr Northampton, MA 01062
Want to know what your home might be worth? Contact us for a FREE valuation!

Our team is ready to help you sell your home for the highest possible price ASAP
Key Details
Sold Price $652,000
Property Type Single Family Home
Sub Type Single Family Residence
Listing Status Sold
Purchase Type For Sale
Square Footage 2,276 sqft
Price per Sqft $286
MLS Listing ID 72984751
Sold Date 08/26/22
Style Cape
Bedrooms 4
Full Baths 2
HOA Y/N false
Year Built 1985
Annual Tax Amount $6,775
Tax Year 2022
Lot Size 1.370 Acres
Acres 1.37
Property Sub-Type Single Family Residence
Property Description
Sunny, welcoming 4bed/2 bath/2-car Cape + detached backyard studio...all on a quiet Florence side street! The main house is flooded with natural light from skylights and oversized windows. The first floor features a spacious living room with dining area, cozy den with fireplace, granite counter kitchen with stainless appliances and enclosed mudroom/breezeway leading to deck with hot tub overlooking spacious, fenced rear yard. Two bedrooms and a full bath complete the 1st floor. The 2nd floor offers two additional generously sized bedrooms and a renovated bath with glass-enclosed walk-in shower. Finished room in lower level too. 320 sq ft studio only 3 yrs old, fully insulated, with mini-split for heat+A/C, and full electrical. Beautiful front yard garden with fruit trees and a wonderfully curated plant and flower garden with wandering pathway. Owned solar panels! Central heat and A/C w/ UV sanitizing air filtration system.
Location
State MA
County Hampshire
Area Florence
Zoning SR
Direction From Rt 66 and Florence Rd, follow rt 66 West to Dunphy Drive.
Rooms
Family Room Flooring - Laminate, Exterior Access
Basement Full, Partially Finished, Interior Entry, Bulkhead, Concrete
Primary Bedroom Level Second
Main Level Bedrooms 1
Kitchen Skylight, Flooring - Stone/Ceramic Tile, Countertops - Stone/Granite/Solid, Stainless Steel Appliances, Peninsula
Interior
Interior Features Beamed Ceilings, Lighting - Sconce, Closet, Mud Room, Den
Heating Forced Air, Propane, Fireplace
Cooling Central Air
Flooring Vinyl, Hardwood, Flooring - Stone/Ceramic Tile
Fireplaces Number 1
Appliance Range, Dishwasher, Microwave, Refrigerator, Washer, Dryer, Propane Water Heater, Utility Connections for Electric Range, Utility Connections for Electric Dryer
Laundry In Basement
Exterior
Exterior Feature Balcony / Deck, Rain Gutters, Storage, Professional Landscaping, Fruit Trees
Garage Spaces 2.0
Fence Fenced
Utilities Available for Electric Range, for Electric Dryer
Roof Type Shingle
Total Parking Spaces 6
Garage Yes
Building
Lot Description Easements, Gentle Sloping
Foundation Concrete Perimeter
Sewer Private Sewer
Water Public
Architectural Style Cape
Schools
Elementary Schools Ryan Rd
Middle Schools Jfk
High Schools Nhs
Read Less
Bought with Raphael Elison • Coldwell Banker Community REALTORS®
GET MORE INFORMATION





