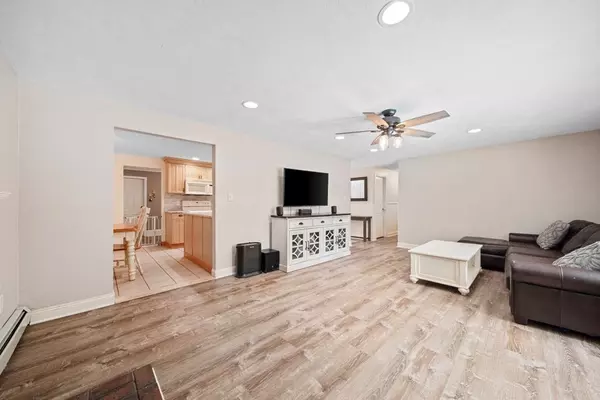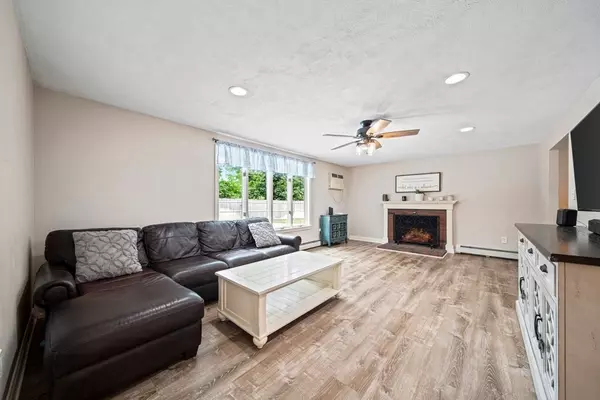For more information regarding the value of a property, please contact us for a free consultation.
7 Theresa Road Peabody, MA 01960
Want to know what your home might be worth? Contact us for a FREE valuation!

Our team is ready to help you sell your home for the highest possible price ASAP
Key Details
Sold Price $680,000
Property Type Single Family Home
Sub Type Single Family Residence
Listing Status Sold
Purchase Type For Sale
Square Footage 1,912 sqft
Price per Sqft $355
MLS Listing ID 73001567
Sold Date 08/26/22
Style Ranch
Bedrooms 3
Full Baths 2
Year Built 1960
Annual Tax Amount $4,990
Tax Year 2022
Lot Size 0.380 Acres
Acres 0.38
Property Sub-Type Single Family Residence
Property Description
OPEN HOUSE CANCELLED - Classic West Peabody ranch ready for new owners. Thoughtful upgrades include new LVP flooring throughout, granite countertops, hot water heater, brick patio and guest bathroom! Layout is ideal for hosting, with the kitchen connecting two living room areas. Bonus room off of the kitchen makes for a perfect work from home station. Primary bedroom is the ultimate retreat with a large sitting area, walk-in closet, vaulted ceiling and a private bathroom. A glass slider brightens up the entire room and opens up to a freshly painted deck overlooking the glistening in-ground, heated pool. The pool has been enjoyed year after year and is equipped with a brand new pump. Yard is fully fenced in and has just the right amount of space for your dog to run around or for little ones to play. Irrigation system makes for easy lawn maintenance. All of this located on a corner lot in one of the most coveted neighborhoods down the street from the Burke School and Symphony Pa
Location
State MA
County Essex
Area West Peabody
Zoning R1
Direction GPS
Rooms
Family Room Exterior Access
Primary Bedroom Level First
Dining Room Flooring - Stone/Ceramic Tile, Recessed Lighting
Kitchen Flooring - Stone/Ceramic Tile, Dining Area, Countertops - Upgraded, Recessed Lighting
Interior
Heating Forced Air
Cooling Window Unit(s), Wall Unit(s)
Flooring Tile, Vinyl
Fireplaces Number 1
Fireplaces Type Living Room
Appliance Range, Dishwasher, Disposal, Microwave, Refrigerator, Washer, Dryer, Gas Water Heater
Laundry First Floor
Exterior
Exterior Feature Storage
Garage Spaces 1.0
Fence Fenced
Pool In Ground
Community Features Public Transportation, Shopping, Tennis Court(s), Park, Golf, Bike Path
Roof Type Shingle
Total Parking Spaces 6
Garage Yes
Private Pool true
Building
Lot Description Corner Lot
Foundation Slab
Sewer Public Sewer
Water Public
Architectural Style Ranch
Schools
Elementary Schools Burke
Others
Senior Community false
Read Less
Bought with Margaret Testa • Keller Williams Realty Evolution




