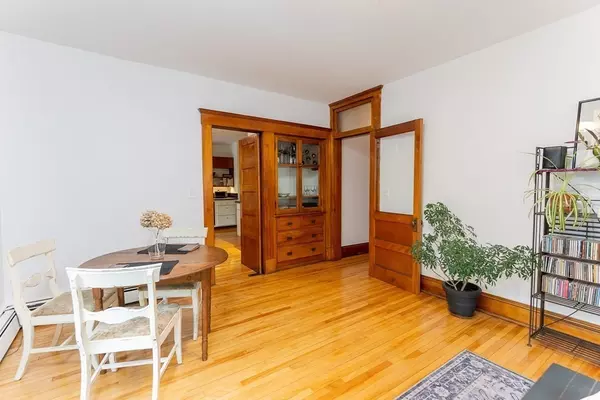For more information regarding the value of a property, please contact us for a free consultation.
19 Clark Ave #2 Northampton, MA 01060
Want to know what your home might be worth? Contact us for a FREE valuation!

Our team is ready to help you sell your home for the highest possible price ASAP
Key Details
Sold Price $424,000
Property Type Condo
Sub Type Condominium
Listing Status Sold
Purchase Type For Sale
Square Footage 1,230 sqft
Price per Sqft $344
MLS Listing ID 73006695
Sold Date 08/29/22
Bedrooms 3
Full Baths 1
HOA Fees $341/mo
HOA Y/N true
Year Built 1900
Annual Tax Amount $5,367
Tax Year 2022
Property Sub-Type Condominium
Property Description
This beautifully maintained and mindfully updated 3 bedroom condo with a private covered porch, catches the light at all times of day. The updated kitchen, tall ceilings, built-ins, original woodwork, and beautiful tile add to the charm of this corner, second-floor condominium located on a quiet side street two blocks from downtown. With Smith College, the bike path, parks, public transportation and shops right around the corner, you can make your way to entertainment and amenities with ease. This pet friendly condominium includes free laundry on site, assigned storage, and 2 parking spots. This unit even has the option to purchase a deeded garage space! This professionally managed, primarily owner-occupied, 35-unit condominium building is well known for its sense of community and easeful condo living. Showings continue while contingent.
Location
State MA
County Hampshire
Zoning URC
Direction Use GPS. South St to Clark Ave
Rooms
Basement Y
Primary Bedroom Level First
Kitchen Flooring - Hardwood, Pantry, Countertops - Stone/Granite/Solid, Deck - Exterior, Exterior Access, Stainless Steel Appliances
Interior
Heating Baseboard
Cooling None
Flooring Tile, Hardwood
Appliance Range, Dishwasher, Refrigerator, Gas Water Heater, Utility Connections for Gas Range
Laundry Common Area
Exterior
Exterior Feature Professional Landscaping
Garage Spaces 1.0
Community Features Public Transportation, Shopping, Park, Walk/Jog Trails, Laundromat, Bike Path, Conservation Area, Highway Access, House of Worship, Marina, Private School, Public School, University
Utilities Available for Gas Range
Total Parking Spaces 3
Garage Yes
Building
Story 1
Sewer Public Sewer
Water Public
Others
Pets Allowed Yes
Read Less
Bought with Miriam Sirota • Jones Group REALTORS®
GET MORE INFORMATION





