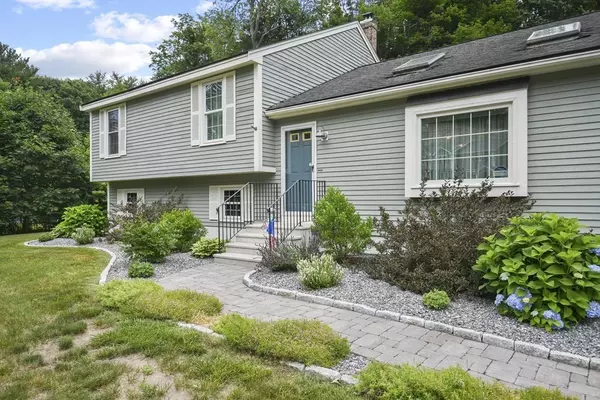For more information regarding the value of a property, please contact us for a free consultation.
33 Clinton Road Sterling, MA 01564
Want to know what your home might be worth? Contact us for a FREE valuation!

Our team is ready to help you sell your home for the highest possible price ASAP
Key Details
Sold Price $470,000
Property Type Single Family Home
Sub Type Single Family Residence
Listing Status Sold
Purchase Type For Sale
Square Footage 1,452 sqft
Price per Sqft $323
MLS Listing ID 73008054
Sold Date 08/30/22
Style Ranch
Bedrooms 3
Full Baths 2
Half Baths 1
HOA Y/N false
Year Built 1989
Annual Tax Amount $4,584
Tax Year 2022
Lot Size 0.500 Acres
Acres 0.5
Property Description
Welcome to the highly sought-after town of Sterling! Lovingly maintained 3 bed, 2.5 bth Ranch is looking for YOU to come fill it with memories! Open the front door and you are greeted by a nice and open floor plan starting with the living room with skylight. From there is an updated kitchen with s/s appliances, granite countertops, pendant lighting, a pantry, access to a half bath AND exterior access to LARGE deck! The formal dining room is also open to the kitchen and offers a breakfast bar and another door to the deck! Your primary suite awaits down the hall! Spacious bedroom with your very own full bath with dual sink vanity and linen closet, HUGE walk-in closet AND access to the balcony where you can relax & unwind after a long day! 2 additional bedrooms along with another full bath to complete the interior. The back deck is a great place to host summer BBQ’s or just sit & listen to the sound of nature. MANY updates in past 5 years, nothing to do but move right in!
Location
State MA
County Worcester
Zoning R
Direction Rte 62 to Clinton Rd.
Rooms
Basement Full, Interior Entry, Concrete, Unfinished
Primary Bedroom Level First
Dining Room Ceiling Fan(s), Flooring - Laminate, Flooring - Wood, Breakfast Bar / Nook, Deck - Exterior, Exterior Access, Open Floorplan
Kitchen Bathroom - Half, Ceiling Fan(s), Flooring - Stone/Ceramic Tile, Pantry, Countertops - Stone/Granite/Solid, Deck - Exterior, Exterior Access, Open Floorplan, Stainless Steel Appliances
Interior
Heating Baseboard, Oil
Cooling None
Flooring Tile, Carpet, Wood Laminate
Appliance Range, Dishwasher, Microwave, Countertop Range, Refrigerator, Washer, Dryer, Oil Water Heater, Tank Water Heater, Water Heater(Separate Booster)
Exterior
Exterior Feature Balcony, Rain Gutters, Storage, Professional Landscaping, Stone Wall
Community Features Shopping, Park, Walk/Jog Trails, Bike Path, Highway Access, Public School
Waterfront false
Roof Type Shingle
Total Parking Spaces 6
Garage No
Building
Lot Description Cleared, Level
Foundation Concrete Perimeter
Sewer Private Sewer
Water Public
Read Less
Bought with Lisa Whitten Looney • Premeer Real Estate Inc.
GET MORE INFORMATION





