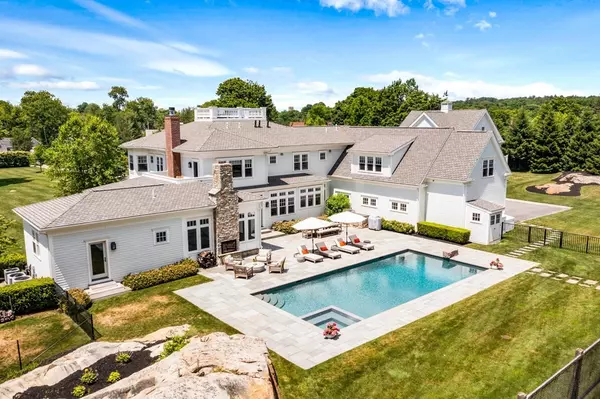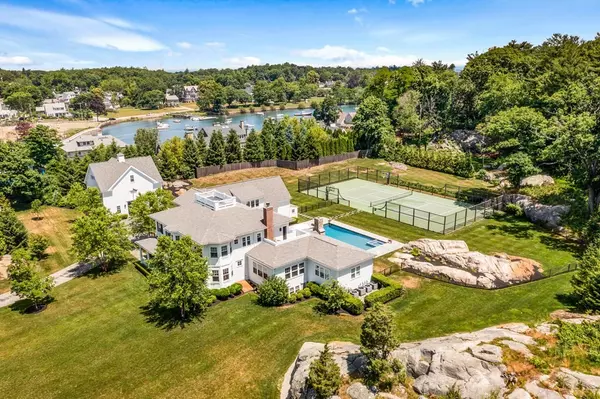For more information regarding the value of a property, please contact us for a free consultation.
63 Summer St Cohasset, MA 02025
Want to know what your home might be worth? Contact us for a FREE valuation!

Our team is ready to help you sell your home for the highest possible price ASAP
Key Details
Sold Price $5,775,000
Property Type Single Family Home
Sub Type Single Family Residence
Listing Status Sold
Purchase Type For Sale
Square Footage 8,465 sqft
Price per Sqft $682
Subdivision Cohasset Harbor
MLS Listing ID 73005989
Sold Date 08/31/22
Style Colonial
Bedrooms 5
Full Baths 6
Half Baths 3
Year Built 2016
Annual Tax Amount $44,479
Tax Year 2022
Lot Size 4.900 Acres
Acres 4.9
Property Description
One of kind private estate in the heart of Cohasset Harbor! This 5 acre compound features an 8465 sf home with in-ground pool, tennis court, barn & auxiliary building. Built in 2016 the home combines classic tasteful design with modern luxuries. Gracious foyer with barrel roll ceiling, custom wood paneled dining room & office, elegant living & family room with coffered ceilings & gorgeous millwork & built-ins throughout. Attentively designed cook space w/thermadore & sub zero appliances, large walk-in pantry, center island & banquet for dining. The main bedroom is a true sanctuary with private deck, spa like bath with steam shower & double walk in closets. 4 additional en-suite bedrooms. Large mudroom with built-in cubbies, bench & walk in closet conveniently off the 4 car garage. Enjoy movie night in the home theatre or head to the barn for a basketball game or a try at the rock climbing wall. This home offers a lifestyle like no other and just steps away to the Harbor and Village.
Location
State MA
County Norfolk
Zoning RB
Direction North Main or South Main to Summer St
Rooms
Family Room Coffered Ceiling(s), Flooring - Hardwood, Cable Hookup, Exterior Access, Open Floorplan, Recessed Lighting, Crown Molding
Basement Full
Primary Bedroom Level Second
Dining Room Flooring - Hardwood, Recessed Lighting, Lighting - Sconce, Lighting - Pendant, Crown Molding
Kitchen Closet/Cabinets - Custom Built, Flooring - Hardwood, Window(s) - Picture, Dining Area, Pantry, Countertops - Stone/Granite/Solid, Kitchen Island, Cabinets - Upgraded, Exterior Access, Open Floorplan, Recessed Lighting, Stainless Steel Appliances, Lighting - Pendant, Crown Molding
Interior
Interior Features Recessed Lighting, Wainscoting, Lighting - Overhead, Crown Molding, Bathroom - Full, Lighting - Pendant, Bathroom - Half, Closet/Cabinets - Custom Built, Cabinets - Upgraded, Office, Game Room, Media Room, Exercise Room, Mud Room, Sun Room, Central Vacuum, Wired for Sound
Heating Forced Air, Radiant, Natural Gas, Fireplace
Cooling Central Air
Flooring Tile, Marble, Hardwood, Stone / Slate, Flooring - Hardwood, Flooring - Wall to Wall Carpet, Flooring - Stone/Ceramic Tile
Fireplaces Number 2
Fireplaces Type Family Room, Living Room
Appliance Range, Oven, Microwave, Refrigerator, Washer, Dryer, Water Treatment, Wine Refrigerator, Range Hood, Instant Hot Water, Gas Water Heater, Plumbed For Ice Maker, Utility Connections for Gas Range, Utility Connections for Electric Oven
Laundry Closet/Cabinets - Custom Built, Flooring - Hardwood, Electric Dryer Hookup, Washer Hookup, Second Floor
Exterior
Exterior Feature Balcony, Tennis Court(s), Rain Gutters, Storage, Professional Landscaping, Sprinkler System
Garage Spaces 4.0
Fence Fenced
Pool Pool - Inground Heated
Community Features Public Transportation, Park, Walk/Jog Trails, Golf, House of Worship, Marina, Public School, T-Station, Other
Utilities Available for Gas Range, for Electric Oven, Washer Hookup, Icemaker Connection, Generator Connection
Waterfront false
Waterfront Description Beach Front, Harbor, Ocean, 0 to 1/10 Mile To Beach, Beach Ownership(Public)
Roof Type Shingle
Total Parking Spaces 10
Garage Yes
Private Pool true
Building
Lot Description Level
Foundation Concrete Perimeter
Sewer Public Sewer
Water Public, Other
Schools
Elementary Schools Osgood/Dh
Middle Schools Cms
High Schools Chs
Read Less
Bought with Tara Coveney • Coldwell Banker Realty - Hingham
GET MORE INFORMATION





