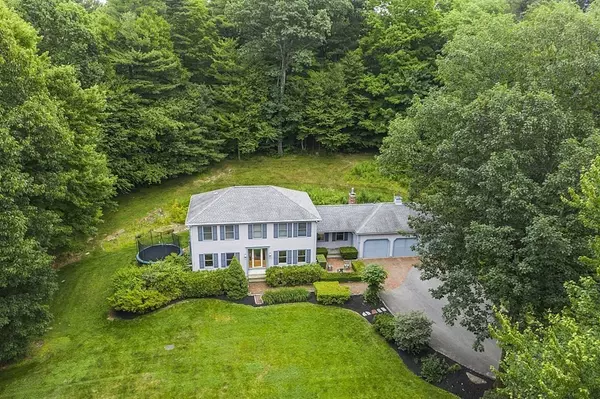For more information regarding the value of a property, please contact us for a free consultation.
72 Kendall Hill Rd. Sterling, MA 01564
Want to know what your home might be worth? Contact us for a FREE valuation!

Our team is ready to help you sell your home for the highest possible price ASAP
Key Details
Sold Price $600,000
Property Type Single Family Home
Sub Type Single Family Residence
Listing Status Sold
Purchase Type For Sale
Square Footage 2,084 sqft
Price per Sqft $287
MLS Listing ID 73008112
Sold Date 09/02/22
Style Colonial
Bedrooms 3
Full Baths 2
Half Baths 1
Year Built 1989
Annual Tax Amount $6,650
Tax Year 2022
Lot Size 2.920 Acres
Acres 2.92
Property Description
Wonderful location for this Hip roof colonial with curb appeal - Brick accents in front of garage expand to small patio area. Covered porch-breezeway leads to big 3 car garage with attic storage. Large, oversized deck overlooks private back yard with beautiful established landscaping. Hardwoods throughout most of the home. White kitchen cabinetry with granite and pantry closet, Versatile floor plan - Family room with fireplace and cathedral ceilings or switch it up and have dining room off the kitchen. Front to back living room with Harman pellet stove, hardwoods. Large 1/2 bath and laundry room. Lots of natural light. Whole house Generac generator. Partial finished room in basement. BONUS-separate 20 x 40 steel garage for all the toys etc. with additional parking spaces. Invisible in-ground dog fence (buyer needs their own collar) SunSetter awning & screenhouse included. 1.5 miles from the center of town - 1 mile to the town beach. Close to highways, schools and shopping. Title V.
Location
State MA
County Worcester
Zoning Res
Direction Maple St. to Kendall Hill Rd. - house is on left of shared driveway
Rooms
Family Room Skylight, Cathedral Ceiling(s), Ceiling Fan(s), Flooring - Hardwood
Basement Full, Partially Finished, Bulkhead, Concrete
Primary Bedroom Level Second
Dining Room Ceiling Fan(s), Flooring - Hardwood, Exterior Access, Slider
Kitchen Ceiling Fan(s), Pantry, Countertops - Upgraded, Exterior Access
Interior
Interior Features Closet, Entrance Foyer, Play Room, Internet Available - Broadband
Heating Baseboard, Oil, Pellet Stove
Cooling None
Flooring Wood, Tile, Flooring - Stone/Ceramic Tile
Fireplaces Number 1
Fireplaces Type Family Room
Appliance Range, Dishwasher, Refrigerator, Washer, Dryer, Electric Water Heater, Solar Hot Water, Tank Water Heater, Utility Connections for Gas Range, Utility Connections for Electric Dryer
Laundry Bathroom - Half, Flooring - Hardwood, Electric Dryer Hookup, Washer Hookup, First Floor
Exterior
Exterior Feature Rain Gutters, Sprinkler System, Stone Wall
Garage Spaces 3.0
Community Features Medical Facility, Conservation Area, House of Worship, Public School
Utilities Available for Gas Range, for Electric Dryer, Washer Hookup, Generator Connection
Waterfront false
Waterfront Description Beach Front, Lake/Pond, 1/2 to 1 Mile To Beach, Beach Ownership(Association)
Roof Type Shingle
Total Parking Spaces 6
Garage Yes
Building
Lot Description Wooded
Foundation Concrete Perimeter
Sewer Private Sewer
Water Public
Schools
Elementary Schools Houghton
Middle Schools Chocksett
High Schools Wachusett
Read Less
Bought with Loren Gould • Bridge Realty
GET MORE INFORMATION





