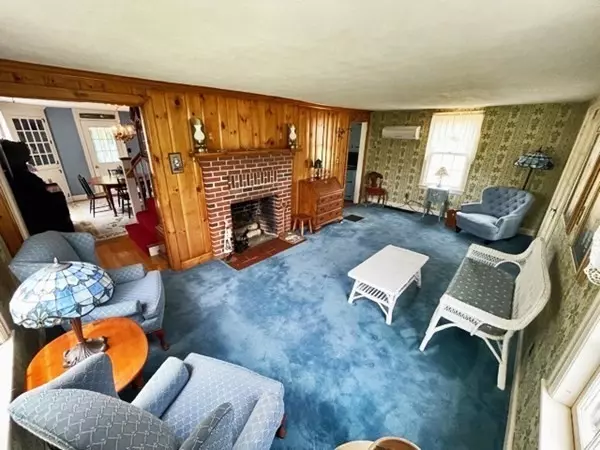For more information regarding the value of a property, please contact us for a free consultation.
1051 Chesterfield Road Northampton, MA 01053
Want to know what your home might be worth? Contact us for a FREE valuation!

Our team is ready to help you sell your home for the highest possible price ASAP
Key Details
Sold Price $332,700
Property Type Single Family Home
Sub Type Single Family Residence
Listing Status Sold
Purchase Type For Sale
Square Footage 1,633 sqft
Price per Sqft $203
MLS Listing ID 72975957
Sold Date 09/12/22
Style Cape
Bedrooms 4
Full Baths 1
Half Baths 1
HOA Y/N false
Year Built 1936
Annual Tax Amount $6,070
Tax Year 2022
Lot Size 2.430 Acres
Acres 2.43
Property Sub-Type Single Family Residence
Property Description
Classic cape style home located on the Northampton town line with Westhampton. First floor features include an eat in kitchen, formal dining room, living room with fireplace and adjacent sun room. There are also two first floor bedrooms and a half bath. Upstairs are two more bedrooms and a full bath. There is a full basement and open porch off the dining room. The property currently assessed with a 4.57 acre lot, the assessed value of the lot will change when the new lot size is on record. The property has vermiculite insulation in the attic; there is an estimate available for removal.
Location
State MA
County Hampshire
Area Leeds
Zoning RR
Direction Located on Chesterfield Road at the Westhampton town line
Rooms
Basement Full, Interior Entry, Sump Pump, Concrete
Primary Bedroom Level First
Dining Room Flooring - Hardwood
Kitchen Flooring - Hardwood
Interior
Heating Central, Forced Air, Oil
Cooling Ductless
Flooring Wood, Vinyl
Fireplaces Number 1
Fireplaces Type Living Room
Appliance Range, Dishwasher, Electric Water Heater, Tank Water Heater, Leased Heater, Utility Connections for Electric Range, Utility Connections for Electric Dryer
Laundry In Basement
Exterior
Community Features Walk/Jog Trails, Conservation Area
Utilities Available for Electric Range, for Electric Dryer
View Y/N Yes
View Scenic View(s)
Roof Type Shingle
Total Parking Spaces 4
Garage No
Building
Lot Description Additional Land Avail., Farm
Foundation Concrete Perimeter
Sewer Private Sewer
Water Private
Architectural Style Cape
Schools
Elementary Schools Leeds
Middle Schools Kennedy
High Schools Nhs
Others
Senior Community false
Read Less
Bought with Gayle B. Demary • Brooks Agency REALTORS®
GET MORE INFORMATION





