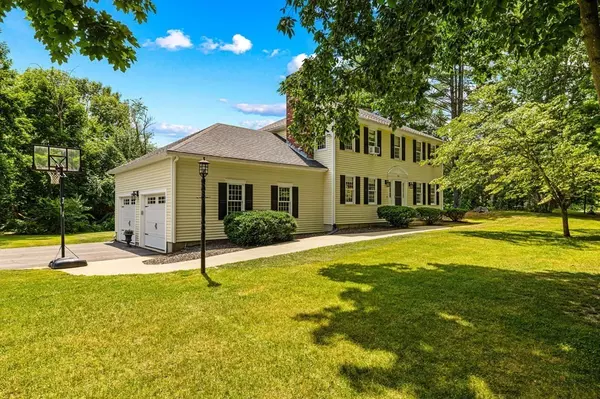For more information regarding the value of a property, please contact us for a free consultation.
214 Williams St Mansfield, MA 02048
Want to know what your home might be worth? Contact us for a FREE valuation!

Our team is ready to help you sell your home for the highest possible price ASAP
Key Details
Sold Price $685,000
Property Type Single Family Home
Sub Type Single Family Residence
Listing Status Sold
Purchase Type For Sale
Square Footage 2,596 sqft
Price per Sqft $263
MLS Listing ID 73010766
Sold Date 09/13/22
Style Colonial
Bedrooms 3
Full Baths 2
Half Baths 1
HOA Y/N false
Year Built 1987
Annual Tax Amount $8,154
Tax Year 2022
Lot Size 0.720 Acres
Acres 0.72
Property Sub-Type Single Family Residence
Property Description
**OPEN HOUSE CANCELLED**Terrific turnkey Mansfield colonial on the corner of desirable W. Mansfield neighborhood (driveway is on Nelson Way!). Convenient to Mansfield Crossing shopping & restaurants, center of town, schools and more. 3 beds, 2.5 baths, & an oversized, green wooded lot with plenty of privacy. Spacious first floor w/ front-to-back living room featuring a wood-burning brick fireplace, garage access, + adjacent half bath w/laundry; formal DR w/pretty picture window and large, eat-in kitchen w/picture frame molding, stainless steel appliances, & center island. Sunny screened-in porch off kitchen overlooks sprawling yard perfect for entertaining, especially from your own walkout bonus level w/built-in bar & 2nd fireplace. Upstairs, newly painted MBR suite inc. large walk-in closet + fresh paint on bathroom vanity. Fresh paint job in hall bath too. 2 more good-sized bedrooms w/double closets complete the top floor. 5yo Water Heater, Siding just 7yo; Roof 13 years young
Location
State MA
County Bristol
Area West Mansfield
Zoning RES
Direction Corner of Williams St & Nelson Way; driveway is on Nelson.
Rooms
Basement Full, Partially Finished, Walk-Out Access, Interior Entry
Primary Bedroom Level Second
Dining Room Flooring - Hardwood, Window(s) - Bay/Bow/Box, Lighting - Pendant, Crown Molding
Kitchen Flooring - Hardwood, Dining Area, Kitchen Island, Open Floorplan, Lighting - Pendant
Interior
Interior Features Crown Molding, Open Floor Plan, Walk-in Storage, Lighting - Overhead, Home Office, Game Room, Bonus Room
Heating Baseboard, Oil, Fireplace
Cooling Window Unit(s), None
Flooring Tile, Hardwood, Flooring - Hardwood, Flooring - Stone/Ceramic Tile
Fireplaces Number 2
Fireplaces Type Living Room
Appliance Range, Dishwasher, Microwave, Refrigerator, Washer, Dryer, Electric Water Heater, Tank Water Heater, Utility Connections for Electric Range, Utility Connections for Electric Dryer
Laundry Bathroom - Full, Laundry Closet, First Floor, Washer Hookup
Exterior
Exterior Feature Sprinkler System
Garage Spaces 2.0
Community Features Shopping, Walk/Jog Trails, Stable(s), Golf, Medical Facility, Bike Path, Conservation Area, Highway Access, House of Worship, Private School, Public School, T-Station
Utilities Available for Electric Range, for Electric Dryer, Washer Hookup
Roof Type Shingle
Total Parking Spaces 4
Garage Yes
Building
Lot Description Corner Lot
Foundation Concrete Perimeter
Sewer Private Sewer
Water Public
Architectural Style Colonial
Schools
Elementary Schools Robinson/Jj
Middle Schools Qualters
High Schools Mansfield High
Others
Senior Community false
Acceptable Financing Contract
Listing Terms Contract
Read Less
Bought with Lori Hughes • Conway - Lakeville
GET MORE INFORMATION





