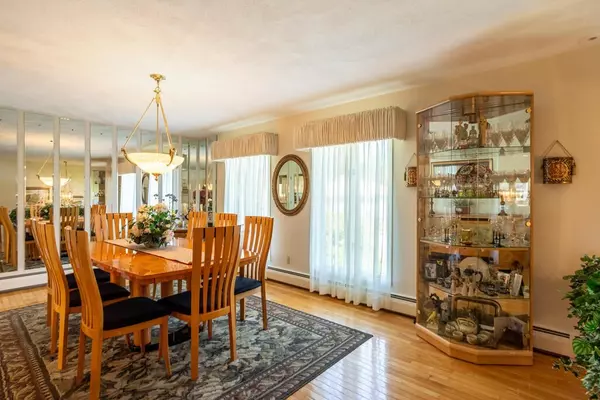For more information regarding the value of a property, please contact us for a free consultation.
14 Carriage Way North Providence, RI 02904
Want to know what your home might be worth? Contact us for a FREE valuation!

Our team is ready to help you sell your home for the highest possible price ASAP
Key Details
Sold Price $530,000
Property Type Single Family Home
Sub Type Single Family Residence
Listing Status Sold
Purchase Type For Sale
Square Footage 2,460 sqft
Price per Sqft $215
MLS Listing ID 73011637
Sold Date 09/09/22
Style Raised Ranch
Bedrooms 3
Full Baths 3
Year Built 1980
Annual Tax Amount $5,885
Tax Year 2020
Lot Size 0.260 Acres
Acres 0.26
Property Sub-Type Single Family Residence
Property Description
LOCATION, LOCATION! Raised Ranch in Prestigious Lees Farm, offering three bedrooms, with a master bedroom suite, three baths, a two-car garage, central air, custom kitchen cabinets, stainless appliances, double oven, eat-in kitchen, and a formal dining room, flows to a lovely sunroom which walks out to an outside oasis complete with oversized custom-built two-level deck, seating area, above-ground heated pool, beautifully landscaped private tree-lined back yard, koi pond, shed, gardens, sprinkler system and more. The lower level offers a beautiful family room, gas-fired fireplace, jacuzzi room, office, full bath, washer and dryer, and plenty of built-in shelving and additional storage space. Don't miss out on this entertainment paradise.
Location
State RI
County Providence
Zoning res
Direction Douglas ave to Brook Farm to Countryside to Carriage Way!
Rooms
Family Room Closet/Cabinets - Custom Built, Flooring - Stone/Ceramic Tile, Window(s) - Bay/Bow/Box, Cable Hookup, Exterior Access, High Speed Internet Hookup, Open Floorplan, Recessed Lighting, Lighting - Sconce, Lighting - Overhead
Basement Full, Finished, Walk-Out Access, Interior Entry, Garage Access
Primary Bedroom Level Main
Main Level Bedrooms 3
Dining Room Flooring - Hardwood, Flooring - Laminate, Window(s) - Bay/Bow/Box, French Doors, Cable Hookup, Exterior Access, Open Floorplan, Lighting - Sconce, Lighting - Overhead
Kitchen Flooring - Laminate, Window(s) - Bay/Bow/Box, Dining Area, Kitchen Island, Cabinets - Upgraded, Cable Hookup, Open Floorplan, Recessed Lighting, Stainless Steel Appliances, Lighting - Overhead
Interior
Interior Features Attic Access, Cable Hookup, Ceiling Fan(s), Ceiling - Coffered, Slider, Lighting - Overhead, Closet, Closet/Cabinets - Custom Built, Pantry, Recessed Lighting, Closet - Double, High Speed Internet Hookup, Center Hall, Office, Sun Room, Bonus Room, Foyer, Central Vacuum, Sauna/Steam/Hot Tub, Laundry Chute, Wired for Sound, Internet Available - Broadband
Heating Central, Baseboard, Natural Gas
Cooling Central Air, Window Unit(s), Wall Unit(s)
Flooring Tile, Vinyl, Carpet, Laminate, Hardwood, Flooring - Hardwood, Flooring - Stone/Ceramic Tile, Flooring - Wood
Fireplaces Number 1
Fireplaces Type Family Room
Appliance Range, Oven, Dishwasher, Disposal, Trash Compactor, Microwave, Countertop Range, Refrigerator, Washer, Dryer, Gas Water Heater, Utility Connections for Gas Range, Utility Connections for Electric Dryer
Laundry Closet - Walk-in, Electric Dryer Hookup, Walk-in Storage, Washer Hookup, Lighting - Overhead, In Basement
Exterior
Exterior Feature Rain Gutters, Storage, Professional Landscaping, Sprinkler System, Garden
Garage Spaces 2.0
Pool Heated
Community Features Public Transportation, Shopping, Pool, Golf, Medical Facility, Highway Access, Public School
Utilities Available for Gas Range, for Electric Dryer, Washer Hookup, Generator Connection
Roof Type Shingle
Total Parking Spaces 6
Garage Yes
Private Pool true
Building
Lot Description Cleared, Level
Foundation Concrete Perimeter
Sewer Public Sewer
Water Public
Architectural Style Raised Ranch
Read Less
Bought with Patricia Tripodi • Coldwell Banker Realty - Franklin
GET MORE INFORMATION





