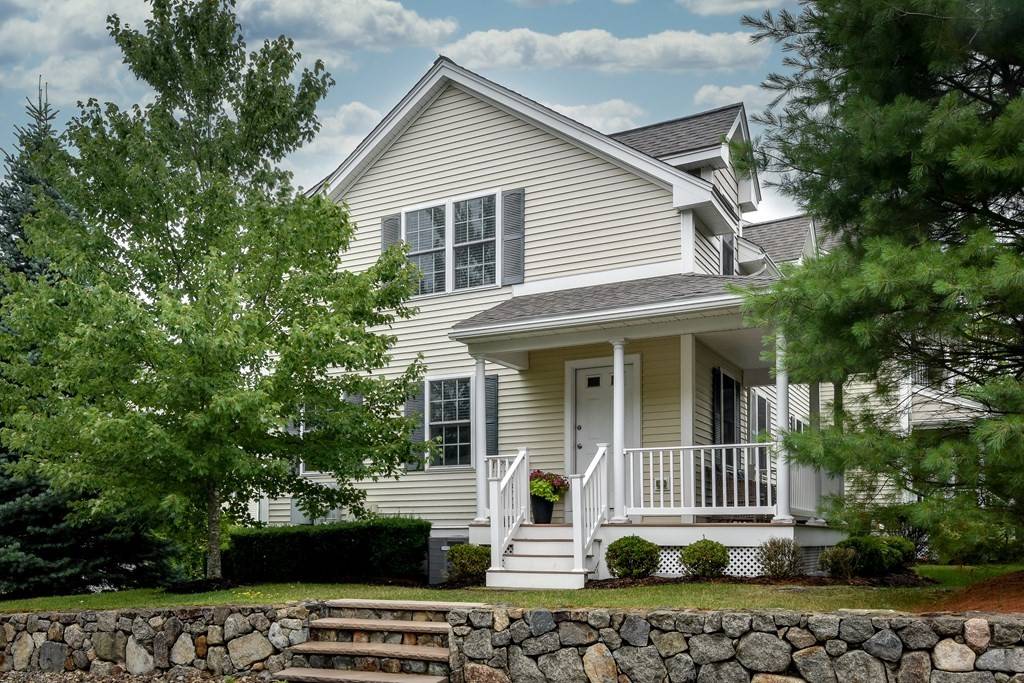For more information regarding the value of a property, please contact us for a free consultation.
115 Paulies Place #6 Tewksbury, MA 01876
Want to know what your home might be worth? Contact us for a FREE valuation!

Our team is ready to help you sell your home for the highest possible price ASAP
Key Details
Sold Price $530,000
Property Type Condo
Sub Type Condominium
Listing Status Sold
Purchase Type For Sale
Square Footage 1,815 sqft
Price per Sqft $292
MLS Listing ID 73015135
Sold Date 09/15/22
Bedrooms 3
Full Baths 2
Half Baths 1
HOA Fees $315/mo
HOA Y/N true
Year Built 2011
Annual Tax Amount $7,058
Tax Year 2022
Property Sub-Type Condominium
Property Description
Rare opportunity to get into highly sought-after Andover Estates Condominums! This 2011 spacious townhouse will be the perfect home for you and your family. You're welcomed by a massive, open family room, leading to a spacious dining room and updated kitchen. Your second floor offers a massive master bedroom, featuring a huge closet and master bath. Two spacious bedrooms and a full bath complete the second floor. The lower level features a spacious accessory room, currently being used as an office, laundry room and a massive 1 car attached garage. The house has been updated accordingly and maintained to perfection by the current owners. Do not miss this opportunity to move into a beautiful, 2011 development in an outstanding location near shopping, schools, and highway access! 115 Paulies is the perfect home for your growing family, so come make this beautiful unit your next home!
Location
State MA
County Middlesex
Zoning R40
Direction Andover Street to Paulies Place - Unit Number 115
Rooms
Basement Y
Primary Bedroom Level Second
Dining Room Flooring - Hardwood, Lighting - Overhead
Kitchen Bathroom - Half, Flooring - Hardwood, Countertops - Stone/Granite/Solid, Breakfast Bar / Nook, Recessed Lighting
Interior
Interior Features Lighting - Overhead, Bonus Room
Heating Forced Air
Cooling Central Air
Flooring Wood, Tile
Appliance Range, Dishwasher, Microwave, Refrigerator, Washer, Dryer, Gas Water Heater, Utility Connections for Gas Range, Utility Connections for Electric Dryer
Laundry In Basement, In Unit, Washer Hookup
Exterior
Exterior Feature Rain Gutters
Garage Spaces 1.0
Utilities Available for Gas Range, for Electric Dryer, Washer Hookup
Roof Type Shingle
Total Parking Spaces 1
Garage Yes
Building
Story 3
Sewer Public Sewer
Water Public
Schools
Elementary Schools Dewing/North
Middle Schools Wynn
High Schools Memorial High
Read Less
Bought with Lisa Pijoan • RE/MAX Encore




