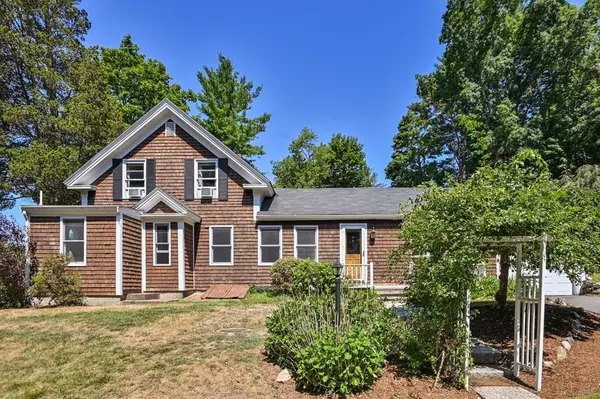For more information regarding the value of a property, please contact us for a free consultation.
96 High Street Topsfield, MA 01983
Want to know what your home might be worth? Contact us for a FREE valuation!

Our team is ready to help you sell your home for the highest possible price ASAP
Key Details
Sold Price $615,000
Property Type Single Family Home
Sub Type Single Family Residence
Listing Status Sold
Purchase Type For Sale
Square Footage 1,997 sqft
Price per Sqft $307
MLS Listing ID 73020958
Sold Date 09/23/22
Style Colonial, Farmhouse
Bedrooms 3
Full Baths 1
Half Baths 1
Year Built 1900
Annual Tax Amount $8,901
Tax Year 2022
Lot Size 1.180 Acres
Acres 1.18
Property Sub-Type Single Family Residence
Property Description
Located in the HEART of Topsfield is the SPRAWLING 1900's FARMHOUSE COLONIAL w/the perfect combination of CHARM, CHARACTER & TODAY'S AMENITIES! Walking through the vine covered trellis up the granite steps, you enter the spacious KITCHEN w/SS APPLIANCES, GRANITE COUNTERS & ISLAND. A seamless flow from the Kitchen is the DINING ROOM w/HW floors, BUILT IN CHINA CABINET & NEWER PELLET STOVE than can heat the entire downstairs! The SITTING ROOM/PLAYROOM/OFFICE adjacent to the Kitchen can be used in a variety of ways w/HW floors & SLIDERS to the deck overlooking the LUSH BACKYARD! Another versatile space w/garage entry is an OFFICE/PLAYROOM/GYM or MUDROOM w/a LOFT leading to the attic. The LIVING ROOM opens to the FAMILY ROOM w/beautiful EXPOSED BEAMS & another PELLET STOVE. A half bath w/washer & dryer complete the lower level. 3 BEDROOMS w/a FULL BATH is found on the 2nd level with a cozy landing spacious enough to read a bedtime story. CONVENIENTLY LOCATED close to SHOPPING & HIGHWAYS!
Location
State MA
County Essex
Zoning CR
Direction Route 1 to High Street
Rooms
Family Room Wood / Coal / Pellet Stove, Ceiling Fan(s), Beamed Ceilings, Exterior Access
Basement Full, Interior Entry, Unfinished
Primary Bedroom Level Second
Dining Room Wood / Coal / Pellet Stove, Ceiling Fan(s), Closet/Cabinets - Custom Built, Flooring - Hardwood
Kitchen Flooring - Stone/Ceramic Tile, Countertops - Stone/Granite/Solid, Kitchen Island, Breakfast Bar / Nook, Recessed Lighting, Stainless Steel Appliances, Gas Stove
Interior
Interior Features Slider, Attic Access, Sitting Room, Office
Heating Baseboard, Hot Water
Cooling Window Unit(s)
Flooring Tile, Carpet, Hardwood, Flooring - Hardwood, Flooring - Wall to Wall Carpet
Appliance Range, Dishwasher, Microwave, Refrigerator, Propane Water Heater
Laundry Washer Hookup
Exterior
Exterior Feature Rain Gutters, Professional Landscaping
Garage Spaces 1.0
Community Features Shopping, Walk/Jog Trails, Bike Path, Highway Access, Public School
Utilities Available Washer Hookup
Roof Type Shingle
Total Parking Spaces 5
Garage Yes
Building
Lot Description Easements, Gentle Sloping
Foundation Stone
Sewer Private Sewer
Water Public
Architectural Style Colonial, Farmhouse
Schools
High Schools Masco
Read Less
Bought with Shamus Quirk • Realty One Group Nest
GET MORE INFORMATION





