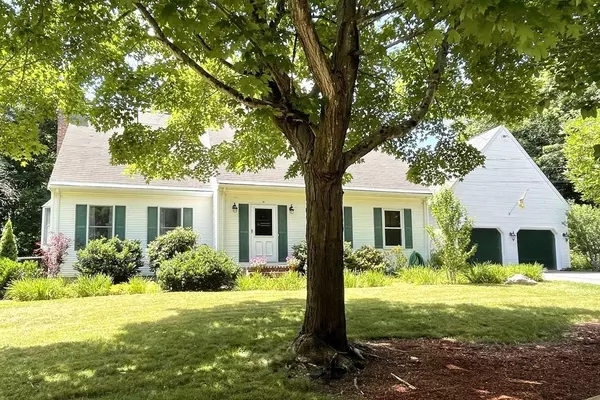For more information regarding the value of a property, please contact us for a free consultation.
78 Brook St Mansfield, MA 02048
Want to know what your home might be worth? Contact us for a FREE valuation!

Our team is ready to help you sell your home for the highest possible price ASAP
Key Details
Sold Price $680,000
Property Type Single Family Home
Sub Type Single Family Residence
Listing Status Sold
Purchase Type For Sale
Square Footage 2,744 sqft
Price per Sqft $247
MLS Listing ID 73014192
Sold Date 09/29/22
Style Cape
Bedrooms 3
Full Baths 2
Half Baths 1
HOA Y/N false
Year Built 1985
Annual Tax Amount $8,880
Tax Year 2022
Lot Size 0.430 Acres
Acres 0.43
Property Sub-Type Single Family Residence
Property Description
Don't miss this lovely Cape located in a quiet neighborhood near downtown Mansfield. A spacious Living Room w/2 Bay Windows, Fireplace, Built-ins, real wood paneling and wood ceiling create a warmth and tranquility you would find in a lake house. The Kitchen w/Granite counters, SS appliances, Breakfast Bar and Dining Area provides direct access to the deck for grilling your favorite BBQ. Completing 1st floor is a Master Bedroom Suite, and a Half Bath w/Laundry. On the 2nd Fl there are 2 large Bedrooms and the Main Bath. Great potential to expand over the garage, create a 2nd Floor Master or additional Bedrooms, etc. or finish additional space in the dry basement. The yard offers fruit trees and a private fenced-in backyard. Design your own fun outdoor space for gatherings with family and friends on the two patios. Easy access to the commuter rail, Mansfield's school complex, library and downtown. Routes 95 and 495 are approximately 3 miles away.
Location
State MA
County Bristol
Zoning 1010
Direction Route 106, Right onto Hope St, Right onto Robin Hill Rd, 2nd Left onto Brook St
Rooms
Basement Full, Partially Finished, Walk-Out Access, Concrete
Primary Bedroom Level First
Interior
Interior Features Closet, Bonus Room
Heating Forced Air, Baseboard, Radiant, Oil
Cooling Central Air
Flooring Tile, Vinyl, Carpet, Hardwood
Fireplaces Number 1
Fireplaces Type Living Room
Appliance Range, Dishwasher, Microwave, Refrigerator, Washer, Dryer, Oil Water Heater, Tank Water Heater, Plumbed For Ice Maker, Utility Connections for Electric Range, Utility Connections for Electric Dryer
Laundry Bathroom - Half, Flooring - Stone/Ceramic Tile, Electric Dryer Hookup, Washer Hookup, First Floor
Exterior
Exterior Feature Storage, Fruit Trees, Garden
Garage Spaces 2.0
Fence Fenced/Enclosed, Fenced
Community Features Public Transportation, Shopping, Tennis Court(s), Park, Walk/Jog Trails, Bike Path, Highway Access, House of Worship, Private School, Public School, T-Station
Utilities Available for Electric Range, for Electric Dryer, Washer Hookup, Icemaker Connection
Roof Type Shingle
Total Parking Spaces 5
Garage Yes
Building
Foundation Concrete Perimeter
Sewer Public Sewer
Water Public
Architectural Style Cape
Schools
Elementary Schools Jordan/Jackson
Middle Schools Mms
High Schools Mhs
Others
Senior Community false
Acceptable Financing Contract
Listing Terms Contract
Read Less
Bought with Jean Transtamar • eXp Realty




