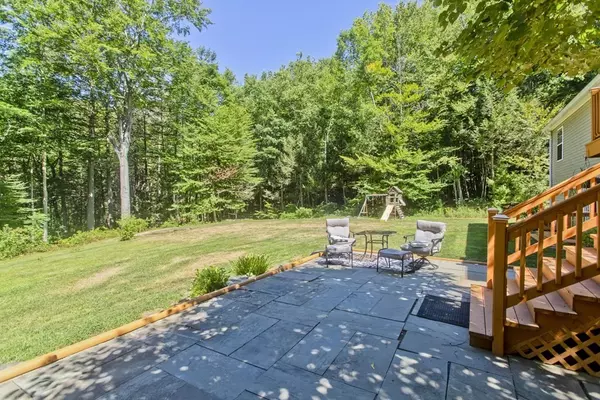For more information regarding the value of a property, please contact us for a free consultation.
191 Hawk Hill Road Charlemont, MA 01339
Want to know what your home might be worth? Contact us for a FREE valuation!

Our team is ready to help you sell your home for the highest possible price ASAP
Key Details
Sold Price $329,000
Property Type Single Family Home
Sub Type Single Family Residence
Listing Status Sold
Purchase Type For Sale
Square Footage 1,728 sqft
Price per Sqft $190
MLS Listing ID 73026057
Sold Date 09/30/22
Style Ranch
Bedrooms 3
Full Baths 2
HOA Y/N false
Year Built 2003
Annual Tax Amount $4,728
Tax Year 2022
Lot Size 5.920 Acres
Acres 5.92
Property Description
Welcome home to this attractive Ranch located in a desirable countryside setting on 5.9 acres located less than 10 minutes to Shelburne Falls. You will love the backyard that features a patio, large lawn area, outside speakers, and lovely landscape. There are plenty of woods to roam and the bonus is the wonderful brook that meanders through the property. The home has a bright interior with good size kitchen that is open to the dining and living area. There is a bedroom suite with a private full bath and two additional bedrooms, second full bath and laundry. The lower level has a fantastic recreation room complete with pool table, sitting area and a separate room that is perfect for office space, craft or play room. There is direct access to the outside making this the perfect area for entertaining. In addition this home comes with wood floors, oil heat, and an attached carport. It is near many recreational activities and ready for immediate occupancy.
Location
State MA
County Franklin
Zoning res/agr
Direction Route 2 to East Oxbow Road, left onto Hawk Hill, located at the end of road on left, watch for sign
Rooms
Basement Full, Partially Finished, Walk-Out Access
Primary Bedroom Level First
Dining Room Flooring - Stone/Ceramic Tile
Kitchen Flooring - Stone/Ceramic Tile, Exterior Access
Interior
Interior Features Game Room, High Speed Internet
Heating Baseboard, Oil
Cooling None
Flooring Wood, Tile, Laminate, Flooring - Laminate
Appliance Range, Dishwasher, Refrigerator, Oil Water Heater
Laundry Electric Dryer Hookup, Washer Hookup, First Floor
Exterior
Waterfront false
Roof Type Shingle
Total Parking Spaces 2
Garage No
Building
Lot Description Wooded
Foundation Concrete Perimeter
Sewer Private Sewer
Water Private
Schools
Elementary Schools Hawlemont Reg
Middle Schools Mohawk Reg
High Schools Mohawk Reg
Others
Senior Community false
Read Less
Bought with Michelle Stegall • Property One
GET MORE INFORMATION





