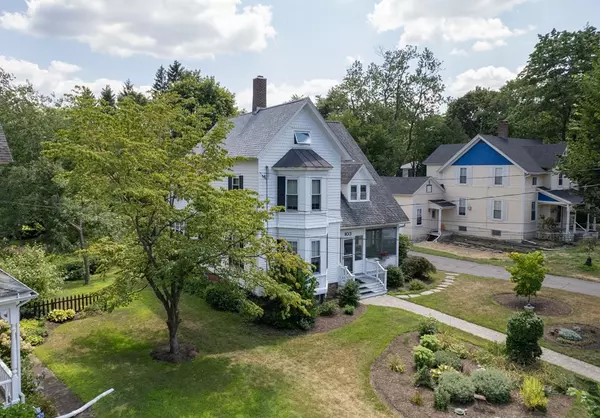For more information regarding the value of a property, please contact us for a free consultation.
103 Massasoit Northampton, MA 01060
Want to know what your home might be worth? Contact us for a FREE valuation!

Our team is ready to help you sell your home for the highest possible price ASAP
Key Details
Sold Price $785,000
Property Type Single Family Home
Sub Type Single Family Residence
Listing Status Sold
Purchase Type For Sale
Square Footage 2,247 sqft
Price per Sqft $349
MLS Listing ID 73024599
Sold Date 10/07/22
Style Victorian
Bedrooms 4
Full Baths 2
HOA Y/N false
Year Built 1900
Annual Tax Amount $6,615
Tax Year 2022
Lot Size 10,018 Sqft
Acres 0.23
Property Sub-Type Single Family Residence
Property Description
Welcoming and wonderful, this distinctive Victorian catches your eye on the outside and warms your spirit on the inside with 8 bright rooms that seem to have captured the laughter and happiness nurtured within.Tasteful renovations, including granite counters and cabinetry in the spacious eat-in kitchen and 2 full, tiled bathrooms, enhance the enjoyable experience of living on one of N'ton's most sought after streets.A spacious living room with beamed ceilings and bay window, formal dining room with built-in china cabinet, delightful sunroom and a full bath are also on first floor.There are 4 good sized bedrooms, the main with walk-in closet, and full bath upstairs AND a walk-up attic offers approx. 500 sq.ft of potential.A pleasant, enclosed front porch, 2 car garage, newer windows, updated electrical and asbestos removal by ABIDE complete this home's many appealing features.Walk to everything and don't forget to take a refreshing dip in the in-ground pool, your personal in-town oasis
Location
State MA
County Hampshire
Zoning URB
Direction Off of Elm St. or Prospect St.
Rooms
Family Room Flooring - Wood
Basement Full, Walk-Out Access, Dirt Floor, Concrete, Unfinished
Primary Bedroom Level Second
Dining Room Flooring - Wood
Interior
Heating Central, Steam, Natural Gas
Cooling None
Flooring Wood, Tile, Carpet
Appliance Range, Dishwasher, Microwave, Refrigerator, Washer, Dryer, Gas Water Heater
Laundry In Basement
Exterior
Exterior Feature Garden
Garage Spaces 2.0
Pool In Ground
Community Features Public Transportation, Shopping, Tennis Court(s), Park, Walk/Jog Trails, Golf, Medical Facility, Bike Path, Conservation Area, Highway Access, Private School, Public School, T-Station, University, Sidewalks
Waterfront Description Beach Front, Beach Ownership(Public)
Roof Type Shingle
Total Parking Spaces 4
Garage Yes
Private Pool true
Building
Foundation Brick/Mortar
Sewer Public Sewer
Water Public
Architectural Style Victorian
Schools
Elementary Schools Jackson
Middle Schools Jfk
High Schools Northampton
Others
Senior Community false
Acceptable Financing Contract
Listing Terms Contract
Read Less
Bought with Pauline Fogel • Pauline Fogel Real Estate
GET MORE INFORMATION





