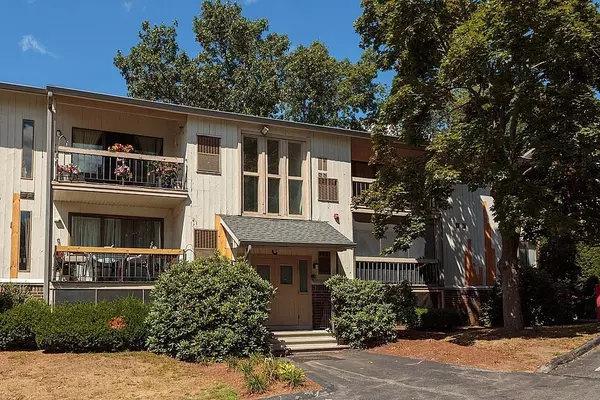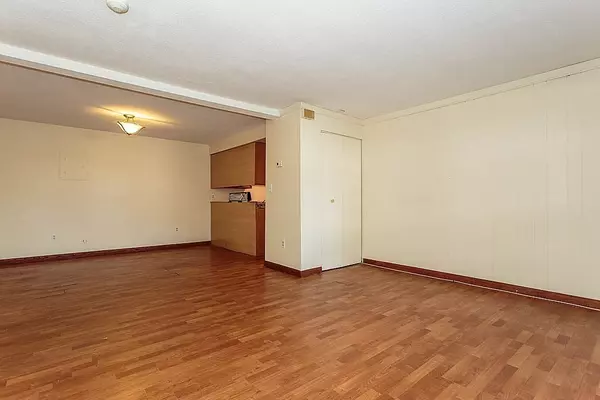For more information regarding the value of a property, please contact us for a free consultation.
1461 Pawtucket Blvd #C-2 Lowell, MA 01854
Want to know what your home might be worth? Contact us for a FREE valuation!

Our team is ready to help you sell your home for the highest possible price ASAP
Key Details
Sold Price $230,000
Property Type Condo
Sub Type Condominium
Listing Status Sold
Purchase Type For Sale
Square Footage 987 sqft
Price per Sqft $233
MLS Listing ID 73033232
Sold Date 10/13/22
Bedrooms 2
Full Baths 1
HOA Fees $370/mo
HOA Y/N true
Year Built 1977
Annual Tax Amount $2,334
Tax Year 2022
Property Description
Sparkling clean Riverview Village on Lowell/Tyngsboro line. Ideally located close to local super market,shops restaurants,Lowell General Hospital & UMass Lowell. This spacious unit offers large living room dining area off kitchen, sliders to patios.. Brand new stainless gas stove, dishwasher & disposal. Convenient in-unit laundry . Master bedroom has its own patio and walk in closet. Bedrooms offer new carpeting. Four year young heat and ac unit ! Complex offers an assigned parking space, plus guest parking and an inground pool. Reasonable condo fee as it includes heat, hot water, gas cooking, water & sewer! Price reflects some needed cosmetic updates. Perfect for investor or owner occupied . Easy to show, ready to close, book your appointment today!
Location
State MA
County Middlesex
Zoning SMF
Direction Pawtucket Blvd, right on the Lowell Tyngsboro line
Rooms
Basement N
Primary Bedroom Level First
Dining Room Flooring - Laminate
Kitchen Flooring - Laminate
Interior
Heating Forced Air, Natural Gas
Cooling Central Air
Flooring Tile, Carpet, Laminate
Appliance Range, Dishwasher, Disposal, Washer, Dryer, Gas Water Heater, Utility Connections for Gas Range, Utility Connections for Electric Dryer
Laundry Flooring - Laminate, Electric Dryer Hookup, Washer Hookup, First Floor, In Unit
Exterior
Pool Association, In Ground
Community Features Shopping, Pool, Medical Facility, Public School, T-Station, University
Utilities Available for Gas Range, for Electric Dryer, Washer Hookup
Waterfront false
Roof Type Shingle
Total Parking Spaces 1
Garage No
Building
Story 1
Sewer Public Sewer
Water Public
Others
Pets Allowed Yes w/ Restrictions
Senior Community false
Read Less
Bought with The Prime Team • eXp Realty
GET MORE INFORMATION





