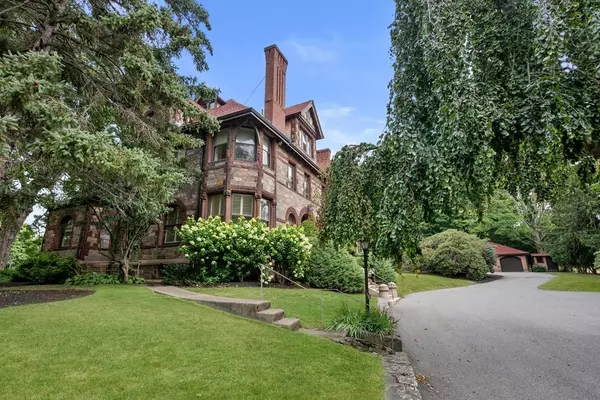For more information regarding the value of a property, please contact us for a free consultation.
780 Centre St #C Newton, MA 02458
Want to know what your home might be worth? Contact us for a FREE valuation!

Our team is ready to help you sell your home for the highest possible price ASAP
Key Details
Sold Price $1,250,000
Property Type Condo
Sub Type Condominium
Listing Status Sold
Purchase Type For Sale
Square Footage 2,652 sqft
Price per Sqft $471
MLS Listing ID 73035658
Sold Date 10/14/22
Style Other (See Remarks)
Bedrooms 3
Full Baths 2
Half Baths 1
HOA Fees $777/mo
HOA Y/N true
Year Built 1878
Annual Tax Amount $12,355
Tax Year 2022
Lot Size 1.380 Acres
Acres 1.38
Property Description
Fabulous 3 bedroom, 2.5 bath condo, rich in history and design and proudly located just outside of Newton Center! Outstanding architectural detail throughout, soaring ceilings and an abundance of natural light in this stunning 2,652 square foot unit in a grand puddingstone mansion - set on a well-manicured 1.38 acre lot at The Prescott Estate. Comfortable yet modern, the light and bright open floor plan is ideal for entertaining, offering a spacious living room with wood burning fireplace leading to a formal dining room with private deck access and a wonderful cook's kitchen with breakfast nook. A media room, with built-ins, wet bar and f/p, and a powder room complete the first floor. 2nd floor offers a spectacular ensuite primary, a 2nd bedroom, full bath and laundry. Bonus 3rd level hosts the 3rd bedroom/flex space. One garage space, 1 outdoor + guest parking. Abundant basement level storage. Convenient to shopping, restaurants, public transportation, schools and major highways.
Location
State MA
County Middlesex
Zoning SR2
Direction Commonwealth Ave to Centre Street
Rooms
Basement Y
Primary Bedroom Level Second
Dining Room Flooring - Hardwood, Deck - Exterior, Open Floorplan, Lighting - Pendant
Kitchen Flooring - Hardwood, Dining Area, Open Floorplan, Recessed Lighting
Interior
Interior Features Closet/Cabinets - Custom Built, Wet bar, Open Floorplan, Recessed Lighting, Media Room, Wet Bar
Heating Forced Air, Heat Pump, Electric, Fireplace(s)
Cooling Central Air
Flooring Tile, Carpet, Hardwood, Flooring - Hardwood
Fireplaces Number 2
Fireplaces Type Living Room
Appliance Range, Dishwasher, Microwave, Refrigerator, Utility Connections for Electric Range, Utility Connections for Electric Oven
Laundry Flooring - Stone/Ceramic Tile, Second Floor, In Unit
Exterior
Exterior Feature Professional Landscaping, Sprinkler System
Garage Spaces 1.0
Community Features Public Transportation, Shopping, Tennis Court(s), Park, Golf, Highway Access, House of Worship, Private School, Public School, T-Station
Utilities Available for Electric Range, for Electric Oven
Waterfront false
Roof Type Shingle
Total Parking Spaces 1
Garage Yes
Building
Story 3
Sewer Public Sewer
Water Public
Schools
Elementary Schools Ward
Middle Schools Bigelow
High Schools Newton North
Read Less
Bought with Svetlana Sheinina • eXp Realty
GET MORE INFORMATION





