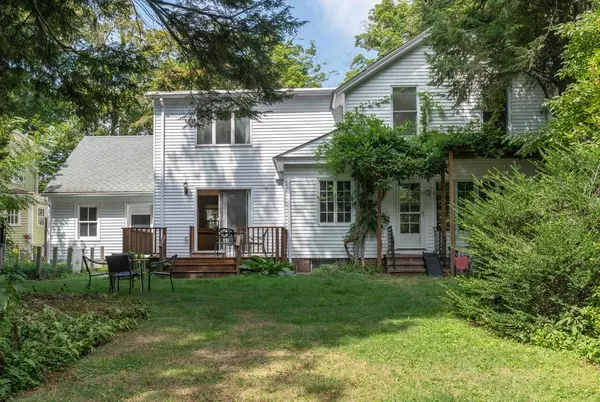For more information regarding the value of a property, please contact us for a free consultation.
70 Washington Ave Northampton, MA 01060
Want to know what your home might be worth? Contact us for a FREE valuation!

Our team is ready to help you sell your home for the highest possible price ASAP
Key Details
Sold Price $751,000
Property Type Single Family Home
Sub Type Single Family Residence
Listing Status Sold
Purchase Type For Sale
Square Footage 2,220 sqft
Price per Sqft $338
MLS Listing ID 73032394
Sold Date 10/28/22
Style Colonial, Farmhouse
Bedrooms 4
Full Baths 2
HOA Y/N false
Year Built 1857
Annual Tax Amount $9,120
Tax Year 2022
Lot Size 9,147 Sqft
Acres 0.21
Property Sub-Type Single Family Residence
Property Description
On a tree lined street in the highly desirable Smith College neighborhood, this appealing 4 bedroom, 2 bath Colonial farmhouse is ready for its new owners. With many original features still intact and many new features added during its current ownership, one can enjoy the house as is or renovate anew. The 1st floor offers a den with wood stove, a large living room with fireplace featuring a lovely bank of windows that overlook the private backyard. A formal dining with built-in cabinetry and a spacious kitchen with french doors out to a deck and entryway/mudroom area with laundry. The attached 1- car garage is accessed from the kitchen/mudroom. Upstairs there is a full bath and 4 bedrooms in total ~ the main bedroom suite includes a walk in closet & small office. 5 mini splits offer supplemental heat & cooling in the Summer. The fenced in backyard is a peaceful oasis and includes a shed. Close by are walking trails on the Mill River. Open house on Saturday, 1-3pm, September 10.
Location
State MA
County Hampshire
Zoning URA
Direction Off of Elm st.
Rooms
Basement Full, Crawl Space, Interior Entry, Sump Pump, Unfinished
Primary Bedroom Level Second
Dining Room Closet/Cabinets - Custom Built, Flooring - Wood
Kitchen Flooring - Hardwood, Dryer Hookup - Electric, Exterior Access, Recessed Lighting, Slider, Washer Hookup, Gas Stove
Interior
Interior Features Office, Den
Heating Central, Baseboard, Hot Water, Natural Gas, Ductless
Cooling Ductless
Flooring Wood, Tile, Carpet, Flooring - Wall to Wall Carpet, Flooring - Wood
Fireplaces Number 2
Fireplaces Type Living Room, Wood / Coal / Pellet Stove
Appliance Range, Dishwasher, Microwave, Refrigerator, ENERGY STAR Qualified Dryer, ENERGY STAR Qualified Washer, Gas Water Heater, Utility Connections for Gas Range, Utility Connections for Gas Oven, Utility Connections for Electric Dryer
Laundry First Floor
Exterior
Exterior Feature Rain Gutters, Storage, Garden
Garage Spaces 1.0
Fence Fenced
Community Features Public Transportation, Shopping, Pool, Tennis Court(s), Park, Walk/Jog Trails, Stable(s), Golf, Medical Facility, Laundromat, Bike Path, Conservation Area, Highway Access, House of Worship, Marina, Private School, Public School, University
Utilities Available for Gas Range, for Gas Oven, for Electric Dryer
Roof Type Shingle, Slate, Metal
Total Parking Spaces 3
Garage Yes
Building
Lot Description Level
Foundation Block, Stone, Brick/Mortar
Sewer Public Sewer
Water Public
Architectural Style Colonial, Farmhouse
Schools
Elementary Schools Jackson
Middle Schools Jfk
High Schools N'Ton High
Others
Senior Community false
Read Less
Bought with Lisa Palumbo • Delap Real Estate LLC
GET MORE INFORMATION





