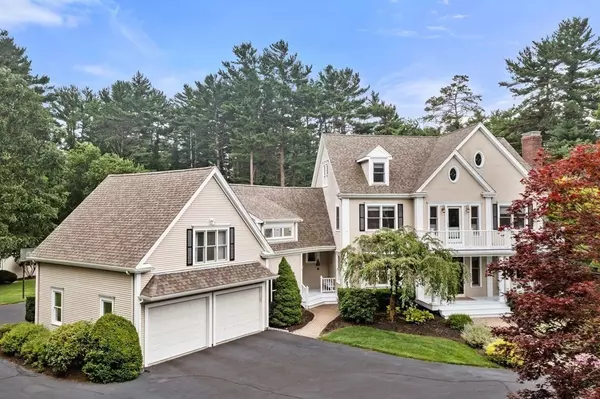For more information regarding the value of a property, please contact us for a free consultation.
31 Fords Crossing Norwell, MA 02061
Want to know what your home might be worth? Contact us for a FREE valuation!

Our team is ready to help you sell your home for the highest possible price ASAP
Key Details
Sold Price $1,700,000
Property Type Single Family Home
Sub Type Single Family Residence
Listing Status Sold
Purchase Type For Sale
Square Footage 5,576 sqft
Price per Sqft $304
Subdivision Fords Crossing
MLS Listing ID 73015832
Sold Date 10/28/22
Style Colonial
Bedrooms 5
Full Baths 3
Half Baths 1
HOA Y/N false
Year Built 1996
Annual Tax Amount $22,631
Tax Year 2022
Lot Size 6.220 Acres
Acres 6.22
Property Description
Stunning 5 bed, 3.5 bath Colonial, set on 6.21 acres in Fords Crossing, one of Norwell's most desirable neighborhoods! Prepare to be impressed by the exceptional condition of this gracious & stately home, ideal for entertaining family & friends. Highlights include beautiful, park-like landscaping w/ blue stone patio & fire pit, light and bright chef's kitchen & fabulous back porch that is sure to be the favorite gathering spot. Recent updates include California Closets throughout all bedrooms, and & walk-in pantry. Stunning primary suite w/ fully renovated en suite bath w/ soaking tub, walk-in shower & walk-in dressing room/closet. Huge bonus rm. w/surround sound, bar & Nantucket style white-washed flooring. Additional amenities include heated 3 bay garage, new 2022 HVAC system, custom oversized shed, central vac, central monitored security, 24 zone irrigation, electric full perimeter dog fence, outdoor shower, plumbed gas grill hookup, second floor laundry room & more!
Location
State MA
County Plymouth
Zoning Res
Direction GPS 31 Fords Crossing
Rooms
Family Room Flooring - Hardwood, French Doors, Recessed Lighting, Crown Molding
Basement Full, Partially Finished, Bulkhead, Sump Pump, Concrete
Primary Bedroom Level Second
Dining Room Flooring - Hardwood, French Doors, Chair Rail, Crown Molding
Kitchen Closet, Flooring - Hardwood, Pantry, Countertops - Stone/Granite/Solid, Kitchen Island, Exterior Access, Open Floorplan, Recessed Lighting, Slider, Wine Chiller, Lighting - Pendant, Crown Molding
Interior
Interior Features Countertops - Stone/Granite/Solid, Wet bar, Recessed Lighting, Ceiling Fan(s), Crown Molding, Bathroom - Half, Closet, Closet/Cabinets - Custom Built, Bonus Room, Exercise Room, Sun Room, Mud Room, Home Office, Central Vacuum
Heating Baseboard, Natural Gas, Fireplace
Cooling Central Air
Flooring Tile, Hardwood, Flooring - Hardwood, Flooring - Stone/Ceramic Tile
Fireplaces Number 2
Fireplaces Type Family Room
Appliance Oven, Dishwasher, Microwave, ENERGY STAR Qualified Refrigerator, ENERGY STAR Qualified Dryer, ENERGY STAR Qualified Dishwasher, ENERGY STAR Qualified Washer, Vacuum System, Range Hood, Cooktop, Wine Cooler, Oil Water Heater, Utility Connections for Gas Range, Utility Connections for Gas Dryer, Utility Connections Outdoor Gas Grill Hookup
Laundry Flooring - Stone/Ceramic Tile, Gas Dryer Hookup, Washer Hookup, Second Floor
Exterior
Exterior Feature Balcony, Rain Gutters, Storage, Professional Landscaping, Sprinkler System, Decorative Lighting, Garden
Garage Spaces 3.0
Community Features Public Transportation, Shopping, Tennis Court(s), Park, Walk/Jog Trails, Medical Facility, Conservation Area, T-Station
Utilities Available for Gas Range, for Gas Dryer, Washer Hookup, Generator Connection, Outdoor Gas Grill Hookup
Waterfront Description Beach Front, Ocean, 1 to 2 Mile To Beach
Roof Type Shingle
Total Parking Spaces 10
Garage Yes
Building
Lot Description Level
Foundation Concrete Perimeter
Sewer Private Sewer
Water Public
Architectural Style Colonial
Schools
Elementary Schools Vinal
Middle Schools Norwell Ms
High Schools Norwell Hs
Others
Senior Community false
Read Less
Bought with Melissa McNamara • William Raveis R.E. & Home Services




