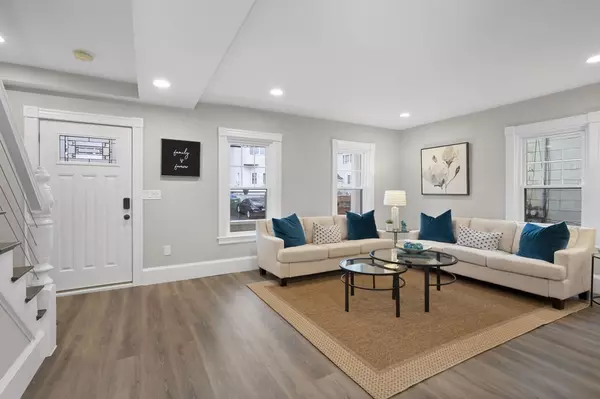For more information regarding the value of a property, please contact us for a free consultation.
13 Leyden St Medford, MA 02155
Want to know what your home might be worth? Contact us for a FREE valuation!

Our team is ready to help you sell your home for the highest possible price ASAP
Key Details
Sold Price $1,060,000
Property Type Single Family Home
Sub Type Single Family Residence
Listing Status Sold
Purchase Type For Sale
Square Footage 2,832 sqft
Price per Sqft $374
MLS Listing ID 73036445
Sold Date 10/28/22
Style Colonial
Bedrooms 3
Full Baths 2
Half Baths 1
Year Built 1910
Annual Tax Amount $4,832
Tax Year 2022
Lot Size 4,356 Sqft
Acres 0.1
Property Description
Look No Further! Introducing an exceptional, unique renovation crafted with the latest technology that a modern home has to offer. This Brilliant Smart Home encompasses full digital technology integration capabilities, along with a Ring system, keyless entry, lighted mirrors & wired-for EV. Not only does this home offer 3 levels of living with over 1,800 sq ft, it also comes with a RARE & separate 2-story Carriage House with 3 finished rooms. Perfect for additional flex space to accommodate your personal lifestyle needs. This gem of a home showcases fine details from its past, while incorporating luxury finishes of a brand-new designer home! Addt'l space includes a 20X8 deck, patio & green area with ample parking for 4 vehicles. 2 Tier yard with added privacy fence. Unbeatable location within minutes of Rt 93, Public transportation incl. the anticipated Green line, nearby Assembly Row, Tufts University, Somerville & Medford restaurants, shopping, nightlife, Downtown Boston & more!
Location
State MA
County Middlesex
Zoning res
Direction Main Street to Dexter Street to Edwards Street to Leyden Street
Rooms
Basement Full, Interior Entry, Dirt Floor, Unfinished
Primary Bedroom Level Second
Dining Room Flooring - Vinyl, Open Floorplan, Recessed Lighting, Remodeled
Kitchen Flooring - Vinyl, Countertops - Stone/Granite/Solid, Countertops - Upgraded, Kitchen Island, Cabinets - Upgraded, Open Floorplan, Recessed Lighting, Remodeled, Stainless Steel Appliances, Gas Stove, Lighting - Pendant
Interior
Interior Features Recessed Lighting, Entrance Foyer, Loft, Home Office-Separate Entry, Sitting Room, Bonus Room, Mud Room
Heating Forced Air, Natural Gas, Ductless
Cooling Central Air, Ductless
Flooring Tile, Laminate, Flooring - Vinyl
Appliance ENERGY STAR Qualified Refrigerator, ENERGY STAR Qualified Dishwasher, Range Hood, Range - ENERGY STAR, Gas Water Heater, Tank Water Heaterless, Plumbed For Ice Maker, Utility Connections for Gas Range, Utility Connections for Electric Dryer
Laundry Closet/Cabinets - Custom Built, Flooring - Vinyl, Electric Dryer Hookup, Remodeled, Lighting - Overhead, Second Floor, Washer Hookup
Exterior
Exterior Feature Rain Gutters, Decorative Lighting
Community Features Public Transportation, Pool, Tennis Court(s), Park, Medical Facility, Laundromat, Highway Access, Public School, University
Utilities Available for Gas Range, for Electric Dryer, Washer Hookup, Icemaker Connection
Roof Type Shingle
Total Parking Spaces 4
Garage Yes
Building
Foundation Stone
Sewer Public Sewer
Water Public
Read Less
Bought with Ngan Vien • eXp Realty
GET MORE INFORMATION





