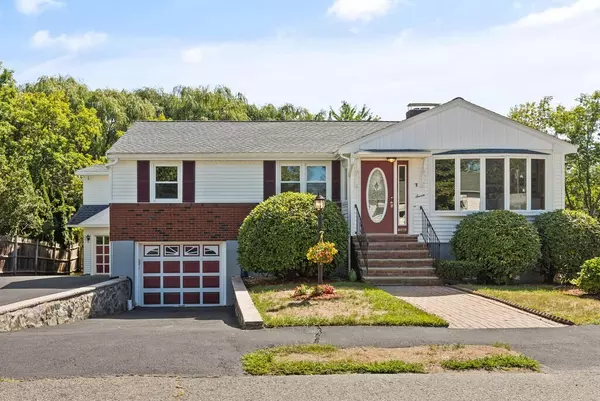For more information regarding the value of a property, please contact us for a free consultation.
7 Brookfield Lane Saugus, MA 01906
Want to know what your home might be worth? Contact us for a FREE valuation!

Our team is ready to help you sell your home for the highest possible price ASAP
Key Details
Sold Price $646,000
Property Type Single Family Home
Sub Type Single Family Residence
Listing Status Sold
Purchase Type For Sale
Square Footage 1,889 sqft
Price per Sqft $341
MLS Listing ID 73035899
Sold Date 10/28/22
Style Ranch
Bedrooms 3
Full Baths 3
HOA Y/N false
Year Built 1961
Annual Tax Amount $5,576
Tax Year 2022
Lot Size 7,840 Sqft
Acres 0.18
Property Sub-Type Single Family Residence
Property Description
Do you like surprises? So do we! 7 Brookfield Lane is FULL of them! This looks like your typical ranch from its exterior, but it offers SO much more than meets the eye. Enter in to a welcoming vestibule with tile floor before making your way to the fireplaced living room. From there you'll find the kitchen with full dining area. The chef of the house will love this sensible layout for hosting loved ones for dinner. For those who really love to entertain, you'll appreciate that the kitchen opens up into the back family room w/ vaulted ceiling and skylights. For those with little ones this could double as an amazing playroom! All 3 bedrooms and full bath #1 are found on the main level. The finished lower level with 2nd full bath has 2 additional rooms including a fireplaced recreation room ideal for watching the game on Sunday's! Looking for more? There's a 2nd detached garage with HUGE workshop AND bonus room above with full bath and beamed ceiling. You do NOT want to miss out on this!
Location
State MA
County Essex
Zoning RES
Direction 3rd Street to Brookfield Lane
Rooms
Family Room Skylight, Vaulted Ceiling(s), Flooring - Hardwood, Window(s) - Bay/Bow/Box, Exterior Access
Basement Full, Finished, Interior Entry, Garage Access, Sump Pump
Primary Bedroom Level First
Kitchen Ceiling Fan(s), Flooring - Stone/Ceramic Tile, Dining Area
Interior
Interior Features Bathroom - Full, Ceiling Fan(s), Beamed Ceilings, Vaulted Ceiling(s), Bathroom - With Shower Stall, Bonus Room, Bathroom, Play Room, Game Room
Heating Baseboard, Oil, Fireplace
Cooling Wall Unit(s)
Flooring Tile, Laminate, Hardwood
Fireplaces Number 2
Fireplaces Type Living Room
Appliance Oven, Microwave, Countertop Range, Refrigerator, Oil Water Heater, Utility Connections for Electric Oven, Utility Connections for Electric Dryer
Laundry In Basement, Washer Hookup
Exterior
Exterior Feature Rain Gutters, Storage
Garage Spaces 2.0
Fence Fenced
Community Features Public Transportation, Shopping, Park, Walk/Jog Trails, Medical Facility, Laundromat, Conservation Area, Highway Access, House of Worship, Public School
Utilities Available for Electric Oven, for Electric Dryer, Washer Hookup
Roof Type Shingle
Total Parking Spaces 5
Garage Yes
Building
Foundation Concrete Perimeter
Sewer Public Sewer
Water Public
Architectural Style Ranch
Schools
Elementary Schools Veterans Mem.
Middle Schools Belmonte
High Schools Saugus High
Others
Senior Community false
Read Less
Bought with Andy Mass • Mass Realty Properties




