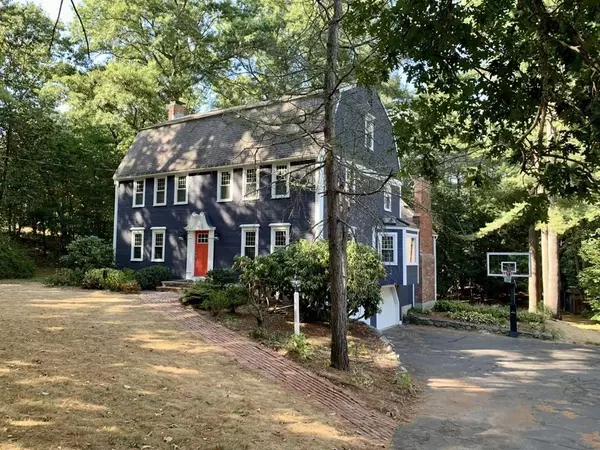For more information regarding the value of a property, please contact us for a free consultation.
33 Forest Street Sherborn, MA 01770
Want to know what your home might be worth? Contact us for a FREE valuation!

Our team is ready to help you sell your home for the highest possible price ASAP
Key Details
Sold Price $1,150,000
Property Type Single Family Home
Sub Type Single Family Residence
Listing Status Sold
Purchase Type For Sale
Square Footage 3,125 sqft
Price per Sqft $368
MLS Listing ID 73025774
Sold Date 10/28/22
Style Colonial, Gambrel /Dutch
Bedrooms 4
Full Baths 2
Half Baths 1
HOA Y/N false
Year Built 1982
Annual Tax Amount $16,486
Tax Year 2022
Lot Size 1.000 Acres
Acres 1.0
Property Sub-Type Single Family Residence
Property Description
In 2022, Dover-Sherborn Regional High School is ranked 283 out of 17,843 nationally by US News and consistently ranked within the top 10 in Massachusetts by various publications. The gambrel colonial style property is in move-in condition, and is situated less than a 10 minute walk to Farm Pond and Rocky Narrows Reservation. Bright and inviting kitchen with breakfast nook, impressive two-story great room with floor to ceiling windows, skylights, and wet bar for entertaining, spacious dining room, 3 season glass porch, loft area, walk-up attic, and finished bonus room in lower level. Hardwood floors throughout. 3 fireplaces including master. Exterior is newly painted (2022), front door (2022), oil tank (2022), kitchen cooktop (to be installed), wall oven (2022), windows and shutters (2016), bathroom vanities (2016), water filtration system (2016), well tank (2014) and A/C (2014).
Location
State MA
County Middlesex
Zoning RA
Direction Route 27 to Forest Street
Rooms
Basement Partial, Partially Finished, Garage Access, Radon Remediation System
Interior
Interior Features Wet Bar
Heating Central, Oil
Cooling Central Air
Flooring Hardwood
Fireplaces Number 3
Appliance Oven, Dishwasher, Microwave, Refrigerator, Washer, Dryer, Range Hood, Oil Water Heater, Plumbed For Ice Maker, Utility Connections for Electric Range, Utility Connections for Electric Oven, Utility Connections for Electric Dryer
Laundry Washer Hookup
Exterior
Exterior Feature Storage
Garage Spaces 2.0
Community Features Walk/Jog Trails, Stable(s), Conservation Area
Utilities Available for Electric Range, for Electric Oven, for Electric Dryer, Washer Hookup, Icemaker Connection
Roof Type Shingle
Total Parking Spaces 4
Garage Yes
Building
Lot Description Wooded, Gentle Sloping
Foundation Concrete Perimeter
Sewer Private Sewer
Water Private
Architectural Style Colonial, Gambrel /Dutch
Read Less
Bought with Gore Lietzke Group • William Raveis R.E. & Home Services
GET MORE INFORMATION





