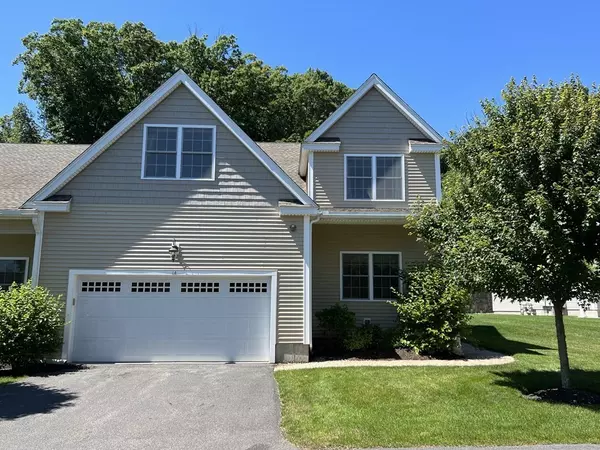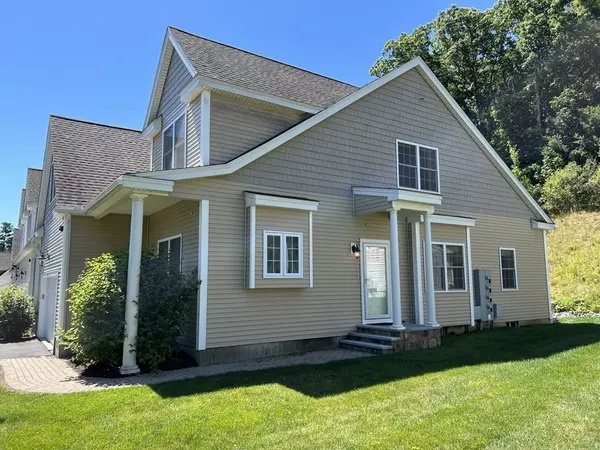For more information regarding the value of a property, please contact us for a free consultation.
14 Cassandra Ave #14 Franklin, MA 02038
Want to know what your home might be worth? Contact us for a FREE valuation!

Our team is ready to help you sell your home for the highest possible price ASAP
Key Details
Sold Price $610,000
Property Type Condo
Sub Type Condominium
Listing Status Sold
Purchase Type For Sale
Square Footage 2,164 sqft
Price per Sqft $281
MLS Listing ID 73014383
Sold Date 10/31/22
Bedrooms 2
Full Baths 2
Half Baths 1
HOA Fees $567/mo
HOA Y/N true
Year Built 2013
Annual Tax Amount $6,200
Tax Year 2022
Property Description
Welcome to The Villages at Oak Hill, a wonderful active adult community in Franklin! This spacious 8 room, 2 bedroom, 2.5 bath townhome has so much to offer with anchored by an open concept first floor perfect for entertaining. The large chefs kitchen features lots of cabinet storage, endless granite counter space and beautiful stainless steel GE Cafe appliances. The kitchen opens up to a lovely dining room as well as a vaulted fireplaced living room with tons of natural light. The massive first floor master provides a deep walk in closet with custom built in shelving as well as a large master bath with double vanity, large linen closet and a tiled walk in shower. On the second floor you will find another large loft living area, a 2nd spacious bedroom as well as a huge office AND even a flex bonus room, perfect for a home gym or crafting space. In addition to the incredible closet space throughout the home it also provides over 1200 square feet of excellent basement storage space!
Location
State MA
County Norfolk
Zoning Condo
Direction King St./Washington St. to Innsbruck to Tuscany to Cassandra
Rooms
Basement Y
Primary Bedroom Level First
Interior
Interior Features Home Office, Exercise Room, Loft
Heating Forced Air, Natural Gas
Cooling Central Air
Flooring Tile, Carpet, Hardwood
Fireplaces Number 1
Appliance Range, Dishwasher, Microwave, Refrigerator, Washer, Dryer, Utility Connections for Gas Range
Laundry First Floor
Exterior
Garage Spaces 2.0
Community Features Adult Community
Utilities Available for Gas Range
Total Parking Spaces 2
Garage Yes
Building
Story 2
Sewer Other
Water Public
Others
Pets Allowed Yes w/ Restrictions
Read Less
Bought with Kathy McStay • eXp Realty
GET MORE INFORMATION





