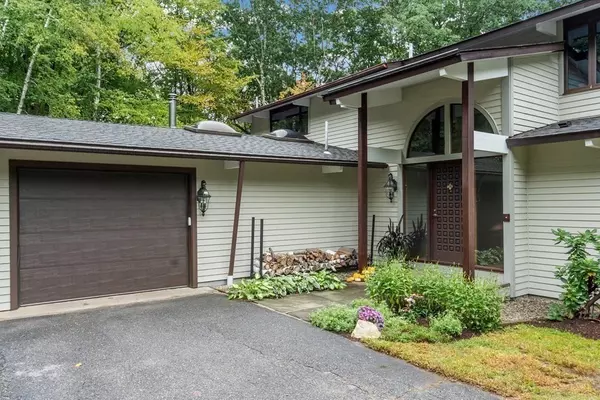For more information regarding the value of a property, please contact us for a free consultation.
89 Robbins Drive Carlisle, MA 01741
Want to know what your home might be worth? Contact us for a FREE valuation!

Our team is ready to help you sell your home for the highest possible price ASAP
Key Details
Sold Price $1,450,000
Property Type Single Family Home
Sub Type Single Family Residence
Listing Status Sold
Purchase Type For Sale
Square Footage 3,263 sqft
Price per Sqft $444
MLS Listing ID 73041958
Sold Date 11/14/22
Style Contemporary
Bedrooms 4
Full Baths 2
Half Baths 1
HOA Y/N false
Year Built 1987
Annual Tax Amount $14,322
Tax Year 2022
Lot Size 2.000 Acres
Acres 2.0
Property Description
Rare and fantastic Mid-Century Modern! This private Conservatory Deck House has a full basement, a first-floor primary bedroom, and 3 additional bedrooms on the second floor. The floor plan is conducive to indoor/outdoor living and entertaining, with multiple sliding doors, large windows in every room, and a screened-in porch. When it comes to sun-filled homes, it doesn’t get any better than this. The south-facing, floor-to-ceiling glass wall in the living/dining areas illuminates the space with sunshine throughout the year. Cuddle up by the wood stove in the secluded den during long winters, and observe the wildlife from your home office. Concerned about future oil and gas prices? This gem is ahead of its time in energy efficiency with a geothermal heating and cooling system, ERV, passive solar living/dining room, and extensive mechanical systems updates. A striking home that transports you to the backcountry, yet is just a stone’s throw from the best the Boston suburbs have to offer.
Location
State MA
County Middlesex
Zoning B
Direction Lowell Street to Indian Hill to Robbins Drive
Rooms
Family Room Wood / Coal / Pellet Stove, Skylight, Beamed Ceilings, Closet/Cabinets - Custom Built, Flooring - Stone/Ceramic Tile, Window(s) - Bay/Bow/Box, Cable Hookup, High Speed Internet Hookup, Slider, Lighting - Overhead
Basement Full, Interior Entry, Sump Pump, Radon Remediation System, Concrete, Unfinished
Primary Bedroom Level Main
Dining Room Beamed Ceilings, Flooring - Hardwood, Exterior Access, High Speed Internet Hookup, Open Floorplan, Slider, Lighting - Pendant
Kitchen Beamed Ceilings, Flooring - Stone/Ceramic Tile, Pantry, Countertops - Stone/Granite/Solid, Kitchen Island, High Speed Internet Hookup, Stainless Steel Appliances, Gas Stove, Lighting - Pendant, Lighting - Overhead
Interior
Interior Features Lighting - Overhead, Entrance Foyer, Internet Available - DSL
Heating Forced Air, Geothermal
Cooling Central Air, Geothermal, Whole House Fan
Flooring Tile, Carpet, Hardwood, Flooring - Hardwood
Fireplaces Number 1
Fireplaces Type Living Room
Appliance Oven, Dishwasher, Countertop Range, Refrigerator, Washer, Dryer, Water Treatment, Wine Refrigerator, Range Hood, Water Softener, Electric Water Heater, Tank Water Heater, Plumbed For Ice Maker, Utility Connections for Gas Range, Utility Connections for Electric Range, Utility Connections for Electric Oven, Utility Connections for Electric Dryer
Laundry Laundry Closet, Closet/Cabinets - Custom Built, Flooring - Stone/Ceramic Tile, Main Level, Electric Dryer Hookup, Washer Hookup, Lighting - Pendant, First Floor
Exterior
Exterior Feature Rain Gutters, Professional Landscaping, Garden, Stone Wall
Garage Spaces 2.0
Community Features Tennis Court(s), Park, Walk/Jog Trails, Golf, Bike Path, Conservation Area, House of Worship, Public School
Utilities Available for Gas Range, for Electric Range, for Electric Oven, for Electric Dryer, Washer Hookup, Icemaker Connection
Waterfront false
Roof Type Shingle
Total Parking Spaces 6
Garage Yes
Building
Lot Description Wooded, Cleared, Level
Foundation Concrete Perimeter
Sewer Private Sewer
Water Private
Schools
Elementary Schools Carlisle
Middle Schools Carlisle
High Schools Cchs
Read Less
Bought with McKenzie Howarth • Coldwell Banker Realty - Newton
GET MORE INFORMATION





