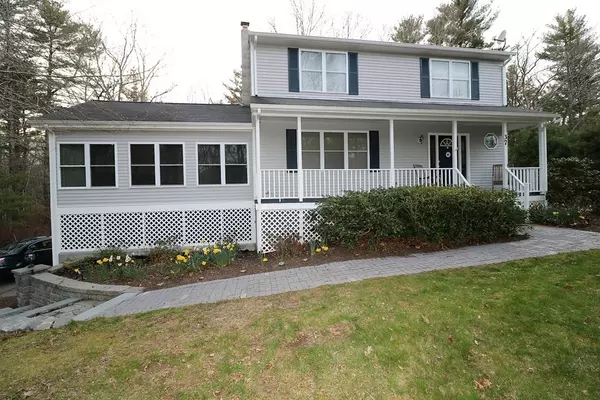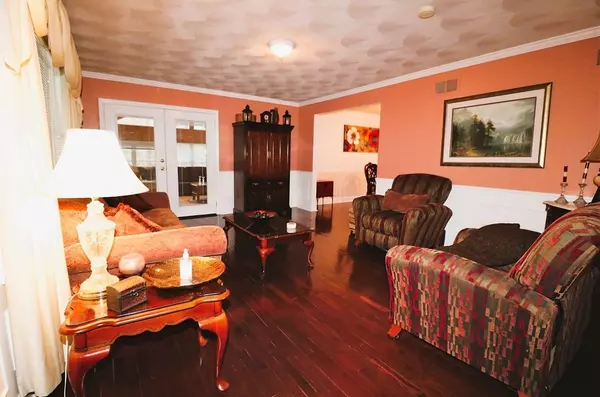For more information regarding the value of a property, please contact us for a free consultation.
37 Meadowbrook Richmond, RI 02898
Want to know what your home might be worth? Contact us for a FREE valuation!

Our team is ready to help you sell your home for the highest possible price ASAP
Key Details
Sold Price $460,000
Property Type Single Family Home
Sub Type Single Family Residence
Listing Status Sold
Purchase Type For Sale
Square Footage 2,192 sqft
Price per Sqft $209
Subdivision Meadowbrook
MLS Listing ID 72973419
Sold Date 11/15/22
Style Colonial
Bedrooms 3
Full Baths 2
Half Baths 1
Year Built 1999
Annual Tax Amount $7,194
Tax Year 2021
Lot Size 2.040 Acres
Acres 2.04
Property Sub-Type Single Family Residence
Property Description
A 3 bedroom, 2.5 bath Colonial with a beautiful Farmers Porch, an oversized two-car garage, on two acres of land! Stunning hardwoods, Wainscotting, and Crown moldings adorn the entry and huge living room! The dining room has chair rails, Crown moldings, and hardwoods and the Eat-in kitchen has granite-capped counters, stainless steel appliances, wood cabinetry. A heated/air-conditioned, enclosed deck is just off the kitchen and a cute half bath is nearby. A. "Spectacular" family room, also on the first level, awaits you with towering ceilings, hardwoods are gorgeous and you're wrapped by incredibly large area windows. The wood-fired stove adds a welcoming ambiance. Upstairs are three generous-sized bedrooms in total with the Master bedroom enjoying a walk-in closet and private bath. The main bathroom has double vanities, a tub/shower combo, lots of cupboards, and a linen closet. Enjoy a large caterers kitchen in the basement for your party prep work and there's storage galore!
Location
State RI
County Washington
Zoning R2
Direction GPS
Rooms
Family Room Wood / Coal / Pellet Stove, Cathedral Ceiling(s), Ceiling Fan(s), Flooring - Hardwood, Window(s) - Picture, Balcony / Deck, Balcony - Exterior, French Doors, Cable Hookup, Exterior Access, Open Floorplan
Basement Full, Partially Finished, Walk-Out Access, Interior Entry, Garage Access, Radon Remediation System, Concrete
Primary Bedroom Level Second
Dining Room Flooring - Hardwood, Chair Rail
Kitchen Flooring - Stone/Ceramic Tile, Dining Area, Countertops - Stone/Granite/Solid, Countertops - Upgraded, Kitchen Island, Recessed Lighting, Slider
Interior
Interior Features Kitchen
Heating Forced Air, Oil
Cooling Central Air, Heat Pump
Flooring Tile, Carpet, Hardwood, Flooring - Wall to Wall Carpet
Appliance Oven, Dishwasher, Microwave, Countertop Range, Refrigerator, Second Dishwasher, Electric Water Heater, Tank Water Heater, Utility Connections for Electric Range, Utility Connections for Electric Oven, Utility Connections for Electric Dryer
Laundry Electric Dryer Hookup, Washer Hookup, In Basement
Exterior
Exterior Feature Balcony, Rain Gutters, Storage
Garage Spaces 2.0
Community Features Shopping, Golf, Conservation Area, Highway Access, House of Worship, Private School, Public School
Utilities Available for Electric Range, for Electric Oven, for Electric Dryer, Washer Hookup
Roof Type Shingle
Total Parking Spaces 5
Garage Yes
Building
Lot Description Cul-De-Sac, Wooded, Gentle Sloping
Foundation Concrete Perimeter
Sewer Private Sewer
Water Private
Architectural Style Colonial
Schools
Elementary Schools Hope Valley
Middle Schools Chariho
High Schools Chariho
Others
Acceptable Financing Contract
Listing Terms Contract
Read Less
Bought with Lydia Rajunas • RE/MAX Executive Realty




