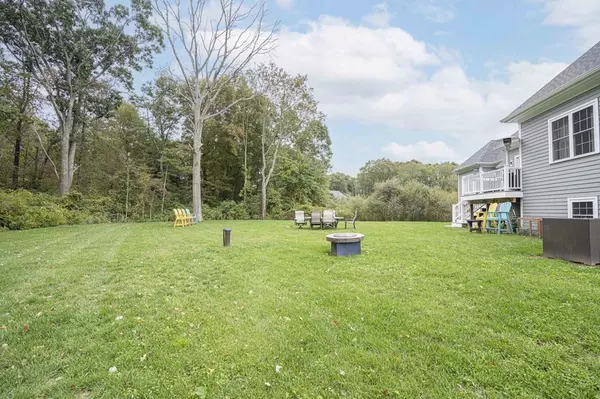For more information regarding the value of a property, please contact us for a free consultation.
8 Magnolia Ln Westport, MA 02790
Want to know what your home might be worth? Contact us for a FREE valuation!

Our team is ready to help you sell your home for the highest possible price ASAP
Key Details
Sold Price $885,000
Property Type Single Family Home
Sub Type Single Family Residence
Listing Status Sold
Purchase Type For Sale
Square Footage 3,192 sqft
Price per Sqft $277
Subdivision Forest Park
MLS Listing ID 73044326
Sold Date 11/14/22
Style Ranch
Bedrooms 3
Full Baths 3
Year Built 2018
Annual Tax Amount $6,319
Tax Year 2022
Lot Size 1.840 Acres
Acres 1.84
Property Sub-Type Single Family Residence
Property Description
Welcome to this truly gorgeous custom 2018 construction home with so much to offer! This stately ranch sits approx. 150 ft back from the main road on 1.84 acres! The open floor plan features a gourmet kitchen with stainless appliances, stunning island and countertops, fireplaced living room with cathedral ceiling , and formal dining room. Engineered Hardwood throughout. Upscale French doors open to a lovely office/den with beautiful wainscotting. Exit out the back door to access composite back deck. One end of the house includes the private and luxurious primary suite which features a custom tile shower, double sinks & sizable walk-in closet. The opposite end includes a full bath 2 more bedrooms, laundry and mudroom. The basement has a stunning kitchen with a large custom island, beautiful backsplash which is open to a large, finished area. There are 2 other tastefully finished bonus rooms and an additional FB and laundry room. The two car garage has a mini split for heat and ac. Full
Location
State MA
County Bristol
Zoning R1
Direction 177 to left into Forest Park Left onto Magnolia
Rooms
Family Room Flooring - Vinyl, Cable Hookup, Open Floorplan, Recessed Lighting
Basement Full, Finished, Sump Pump
Primary Bedroom Level First
Dining Room Flooring - Hardwood
Kitchen Flooring - Hardwood, Balcony / Deck, Countertops - Stone/Granite/Solid, Countertops - Upgraded, Kitchen Island, Cabinets - Upgraded, Recessed Lighting, Stainless Steel Appliances, Gas Stove
Interior
Interior Features Wainscoting, Closet, Pantry, Countertops - Upgraded, Kitchen Island, Bathroom - Full, Bathroom - Tiled With Shower Stall, Walk-in Storage, Home Office, Mud Room, Kitchen, Bathroom, Bonus Room
Heating Forced Air, Natural Gas
Cooling Central Air
Flooring Tile, Vinyl, Engineered Hardwood, Flooring - Hardwood, Flooring - Vinyl, Flooring - Stone/Ceramic Tile
Fireplaces Number 1
Fireplaces Type Living Room
Appliance Range, Dishwasher, Microwave, Refrigerator, Gas Water Heater, Utility Connections for Gas Range, Utility Connections for Gas Dryer
Laundry Dryer Hookup - Dual, Flooring - Stone/Ceramic Tile, Gas Dryer Hookup, Washer Hookup, First Floor
Exterior
Exterior Feature Professional Landscaping, Decorative Lighting, Garden
Garage Spaces 2.0
Fence Invisible
Community Features Public Transportation, Shopping, Park, Walk/Jog Trails, Stable(s), Medical Facility, Conservation Area, Highway Access, Public School
Utilities Available for Gas Range, for Gas Dryer, Generator Connection
Roof Type Shingle
Total Parking Spaces 8
Garage Yes
Building
Lot Description Cleared, Level
Foundation Concrete Perimeter
Sewer Private Sewer
Water Private
Architectural Style Ranch
Read Less
Bought with Nicole Plante • Even Keel Realty, Inc.
GET MORE INFORMATION





